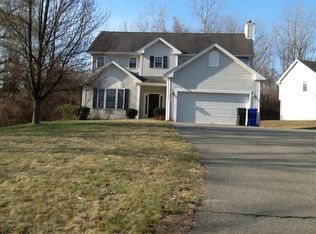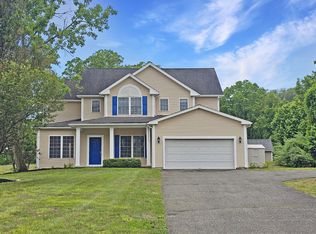Sold for $506,000 on 06/28/24
$506,000
46 Meadow Brook Road, Brookfield, CT 06804
4beds
2,261sqft
Single Family Residence
Built in 2003
0.65 Acres Lot
$630,000 Zestimate®
$224/sqft
$4,256 Estimated rent
Home value
$630,000
$586,000 - $674,000
$4,256/mo
Zestimate® history
Loading...
Owner options
Explore your selling options
What's special
Are you looking for that special home and are very handy? This home may just what you are looking for. This colonial is a true diamond in the rough- the good news is you will be able to make it truly YOUR home. Easy and breezy floor plan, 4 bd bed, 2.5 baths, formal living room and dining room , large family room with gas fp , full unfinished basement with potential extra space. Large front yard and plenty of space to play. Vinyl sided. Located minutes to RT7, shopping and I-84. No additional services will be turned on for inspections. No seller repairs will be made. The development has an HOA to manage open space around Meadow Brook Rd. The association has been inactive for many years. A group of neighbors is looking into get it re-organized. **Highest and Best offer deadline is 6/12/2024 11:59:00 PM Mountain Time.**
Zillow last checked: 8 hours ago
Listing updated: October 01, 2024 at 12:30am
Listed by:
Leslie Brent 203-300-8047,
Coldwell Banker Realty 203-790-9500,
James Glynn 203-994-1817,
Coldwell Banker Realty
Bought with:
Vivian Chen, RES.0815568
Fab Real Estate LLC
Source: Smart MLS,MLS#: 24013563
Facts & features
Interior
Bedrooms & bathrooms
- Bedrooms: 4
- Bathrooms: 3
- Full bathrooms: 2
- 1/2 bathrooms: 1
Primary bedroom
- Features: Full Bath, Walk-In Closet(s), Wall/Wall Carpet
- Level: Upper
- Area: 199.95 Square Feet
- Dimensions: 12.9 x 15.5
Bedroom
- Features: Wall/Wall Carpet
- Level: Upper
- Area: 142.41 Square Feet
- Dimensions: 10.1 x 14.1
Bedroom
- Features: Wall/Wall Carpet
- Level: Upper
- Area: 181.89 Square Feet
- Dimensions: 12.9 x 14.1
Bedroom
- Features: Wall/Wall Carpet
- Level: Upper
- Area: 134.16 Square Feet
- Dimensions: 10.4 x 12.9
Dining room
- Features: Wall/Wall Carpet
- Level: Main
- Area: 118.65 Square Feet
- Dimensions: 10.5 x 11.3
Family room
- Features: Wall/Wall Carpet
- Level: Main
- Area: 225.32 Square Feet
- Dimensions: 13.1 x 17.2
Living room
- Features: Gas Log Fireplace, Wall/Wall Carpet
- Level: Main
- Area: 263.9 Square Feet
- Dimensions: 14.5 x 18.2
Heating
- Forced Air, Oil
Cooling
- Central Air
Appliances
- Included: Electric Range, Microwave, Refrigerator, Dishwasher, Washer, Dryer, Water Heater
- Laundry: Upper Level
Features
- Basement: Full,Unfinished,Storage Space,Interior Entry
- Attic: Pull Down Stairs
- Number of fireplaces: 1
Interior area
- Total structure area: 2,261
- Total interior livable area: 2,261 sqft
- Finished area above ground: 2,261
Property
Parking
- Total spaces: 2
- Parking features: Attached
- Attached garage spaces: 2
Lot
- Size: 0.65 Acres
- Features: Interior Lot
Details
- Parcel number: 1837193
- Zoning: R-80
- Special conditions: Real Estate Owned
Construction
Type & style
- Home type: SingleFamily
- Architectural style: Colonial
- Property subtype: Single Family Residence
Materials
- Vinyl Siding
- Foundation: Concrete Perimeter
- Roof: Asphalt
Condition
- New construction: No
- Year built: 2003
Utilities & green energy
- Sewer: Septic Tank
- Water: Public
Community & neighborhood
Community
- Community features: Health Club, Lake, Library, Park, Shopping/Mall
Location
- Region: Brookfield
- Subdivision: Brookfield Junction
Price history
| Date | Event | Price |
|---|---|---|
| 6/28/2024 | Sold | $506,000+28.7%$224/sqft |
Source: | ||
| 6/4/2003 | Sold | $393,234$174/sqft |
Source: Public Record Report a problem | ||
Public tax history
| Year | Property taxes | Tax assessment |
|---|---|---|
| 2025 | $9,149 +3.7% | $316,240 |
| 2024 | $8,823 +3.9% | $316,240 |
| 2023 | $8,494 +3.8% | $316,240 |
Find assessor info on the county website
Neighborhood: 06804
Nearby schools
GreatSchools rating
- 6/10Candlewood Lake Elementary SchoolGrades: K-5Distance: 1.8 mi
- 7/10Whisconier Middle SchoolGrades: 6-8Distance: 3 mi
- 8/10Brookfield High SchoolGrades: 9-12Distance: 1.2 mi
Schools provided by the listing agent
- High: Brookfield
Source: Smart MLS. This data may not be complete. We recommend contacting the local school district to confirm school assignments for this home.

Get pre-qualified for a loan
At Zillow Home Loans, we can pre-qualify you in as little as 5 minutes with no impact to your credit score.An equal housing lender. NMLS #10287.
Sell for more on Zillow
Get a free Zillow Showcase℠ listing and you could sell for .
$630,000
2% more+ $12,600
With Zillow Showcase(estimated)
$642,600
