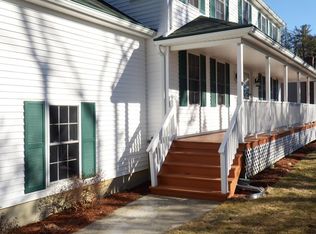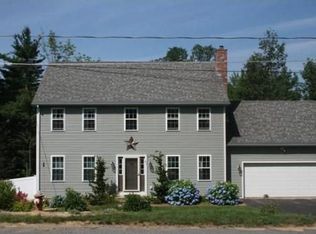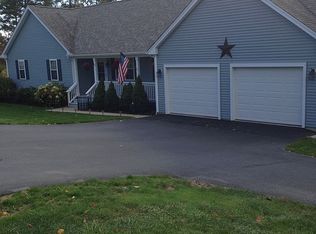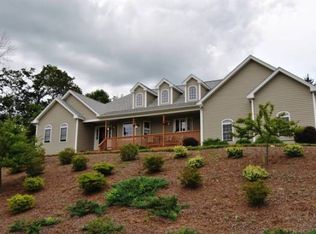Well-maintained home, lots of upgrades in a sought after neighborhood. Eat-in kitchen with island, custom cabinets, granite counters, stainless steel appliances, tile flooring, sliders to an oversized composite deck with vinyl railings. Open to the family room with fireplace that has a pellet stove insert and recessed lighting. Hardwood floors throughout the first floor. The elegant Dining Room has wainscotting, crown molding and open to the Living Room. Entry way with double closets, hardwood treads to the second floor. This floor has 4 bedrooms w/ brand new wall-to-wall carpeting. The large Master Bedroom and Bathroom w/ whirlpool corner tub, tile flooring, and stand up shower! The walk-in closet you won't want to leave - it has build-in storage, drawers & plenty of room for a dressing area. Finished basement w/ sliders to a patio overlooking the fenced in backyard w/ custom stonework, irrigation system, shed & play area. This home has solar, whole house generator & alarm system!
This property is off market, which means it's not currently listed for sale or rent on Zillow. This may be different from what's available on other websites or public sources.



