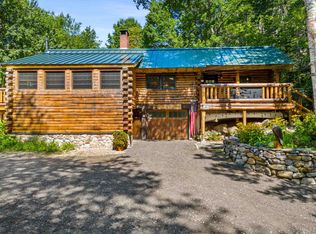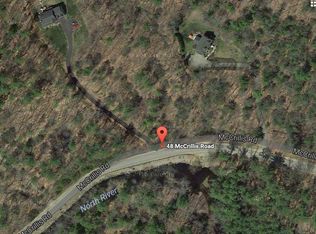Closed
Listed by:
Michael Rudolph,
RE/MAX Shoreline 603-431-1111
Bought with: Duston Leddy Real Estate
$830,000
46 McCrillis Road, Nottingham, NH 03290
4beds
3,375sqft
Single Family Residence
Built in 2005
6.13 Acres Lot
$851,100 Zestimate®
$246/sqft
$4,846 Estimated rent
Home value
$851,100
$792,000 - $911,000
$4,846/mo
Zestimate® history
Loading...
Owner options
Explore your selling options
What's special
The perfect combination of home and setting! This striking Colonial is tucked onto a wooded, 6-acre lot that exudes privacy, peace, and quiet. As you relax on your Farmer's porch, you'll hear the gentle sound of the trout-stocked North River as it meanders along the road. Walking through the front door, you'll immediately feel the warmth of not only the HearthStone woodstove, but also of the decor. Front to back LR has a soaring cathedral ceiling and newer Pella 3-panel slider that leads to a 14x16 deck out back. This space also provides lots of light, including skylights and stunning arched window above the sliders. Gleaming hickory hardwood flooring throughout most of the home. Attractive, center-island kitchen features granite counters, gorgeous maple cabinets and stainless steel appliances. Enjoy your morning coffee looking out over the back yard in the breakfast nook. Need more formal space for the holidays? Spacious dining room is just the place. It offers a cozy, window seat and a nice cut-out that looks into the kitchen. 1/2 bath with laundry just off the kitchen. 2nd floor offers a perfect work from home space that looks down into the living room. This floor also provides a bedroom at the head of the stairs, a newly tiled main bath, another bedroom down the hall and a spectacular primary suite above the garage with tiled bath, vaulted ceiling, walk-in closet and cozy gas-fired stove. 3rd floor bedroom and a finished basement with 3/4 bath round out this fine home!
Zillow last checked: 8 hours ago
Listing updated: January 29, 2025 at 08:19am
Listed by:
Michael Rudolph,
RE/MAX Shoreline 603-431-1111
Bought with:
Paul Thibodeau
Duston Leddy Real Estate
Source: PrimeMLS,MLS#: 5025201
Facts & features
Interior
Bedrooms & bathrooms
- Bedrooms: 4
- Bathrooms: 4
- Full bathrooms: 1
- 3/4 bathrooms: 2
- 1/2 bathrooms: 1
Heating
- Oil, Hot Water, Zoned, Wood Stove
Cooling
- None
Appliances
- Included: Dishwasher, Microwave, Refrigerator, Gas Stove
- Laundry: 1st Floor Laundry
Features
- Ceiling Fan(s), Kitchen Island, Primary BR w/ BA
- Flooring: Carpet, Hardwood, Tile, Vinyl Plank
- Windows: Skylight(s)
- Basement: Full,Partially Finished,Walk-Up Access
Interior area
- Total structure area: 3,928
- Total interior livable area: 3,375 sqft
- Finished area above ground: 2,884
- Finished area below ground: 491
Property
Parking
- Total spaces: 2
- Parking features: Paved, Driveway, Garage
- Garage spaces: 2
- Has uncovered spaces: Yes
Features
- Levels: 3
- Stories: 3
- Patio & porch: Patio, Covered Porch
- Exterior features: Deck, Shed, Poultry Coop
- Frontage length: Road frontage: 342
Lot
- Size: 6.13 Acres
- Features: Landscaped, Level, Open Lot, Sloped, Wooded, Rural
Details
- Parcel number: NOTTM00039L000004S000000
- Zoning description: R-AG
- Other equipment: Radon Mitigation, Standby Generator
Construction
Type & style
- Home type: SingleFamily
- Architectural style: Colonial,Contemporary
- Property subtype: Single Family Residence
Materials
- Wood Frame, Vinyl Siding
- Foundation: Concrete
- Roof: Asphalt Shingle
Condition
- New construction: No
- Year built: 2005
Utilities & green energy
- Electric: 200+ Amp Service, Circuit Breakers
- Sewer: 1500+ Gallon, Leach Field, Septic Tank
- Utilities for property: Cable at Site
Community & neighborhood
Location
- Region: Nottingham
Other
Other facts
- Road surface type: Paved
Price history
| Date | Event | Price |
|---|---|---|
| 1/29/2025 | Sold | $830,000+3.8%$246/sqft |
Source: | ||
| 1/23/2025 | Contingent | $799,900$237/sqft |
Source: | ||
| 12/26/2024 | Listed for sale | $799,900+97.5%$237/sqft |
Source: | ||
| 11/30/2009 | Sold | $405,000-5.8%$120/sqft |
Source: Public Record Report a problem | ||
| 7/31/2009 | Price change | $429,900-6.3%$127/sqft |
Source: NRT NewEngland #2790751 Report a problem | ||
Public tax history
| Year | Property taxes | Tax assessment |
|---|---|---|
| 2024 | $9,072 -4.6% | $443,400 |
| 2023 | $9,506 +12.2% | $443,400 |
| 2022 | $8,473 +1.9% | $443,400 |
Find assessor info on the county website
Neighborhood: 03290
Nearby schools
GreatSchools rating
- 8/10Nottingham Elementary SchoolGrades: PK-8Distance: 2.5 mi
Schools provided by the listing agent
- Elementary: Nottingham Elementary School
- Middle: Nottingham Elementary School
- District: Nottingham
Source: PrimeMLS. This data may not be complete. We recommend contacting the local school district to confirm school assignments for this home.

Get pre-qualified for a loan
At Zillow Home Loans, we can pre-qualify you in as little as 5 minutes with no impact to your credit score.An equal housing lender. NMLS #10287.

