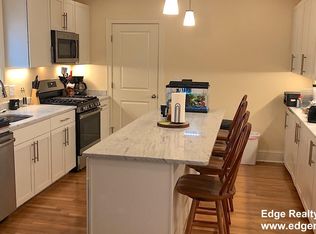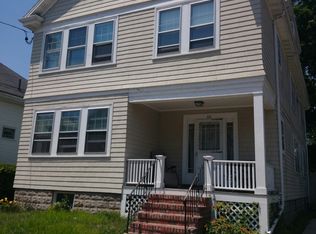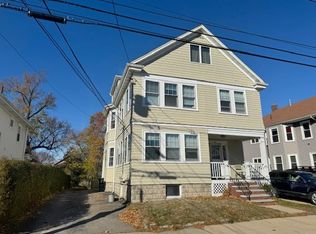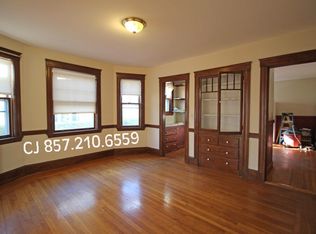Sold for $1,205,000 on 11/07/24
$1,205,000
46 Matchett St, Brighton, MA 02135
3beds
2,357sqft
Single Family Residence
Built in 1938
7,791 Square Feet Lot
$1,448,300 Zestimate®
$511/sqft
$2,831 Estimated rent
Home value
$1,448,300
$1.23M - $1.75M
$2,831/mo
Zestimate® history
Loading...
Owner options
Explore your selling options
What's special
Unique opportunity on the Brighton/Newton line! Highly desirable 3+ bedroom Colonial.Everything you need is in this meticulously cared for single family. Stunning woodwork, hardwood floors, central a/c and central vacuum. First floor features a beautiful living room with beamed ceiling and a fireplace. French doors lead to a lovely sunroom. Full dining room featuring wainscoting and a corner hutch.Delightful granite eat in kitchen with adjoining family room leading to your composite deck.Finishing off the first floor is a good size home office and a half bath with laundry.Second floor features three good sized bedrooms with ample closets.The main bedroom features a deck.There is a half room that leads to a spacious walk up attic with cedar closet.Updated hallway bath with separate stall shower. Full basement with some wiring and framing done to finish the space.Professionally landscaped yard with many mature plantings.Two car detached garage and tandem parking in the driveway.
Zillow last checked: 8 hours ago
Listing updated: November 08, 2024 at 03:31am
Listed by:
Mindy Abramowitz 617-828-5321,
Centre Realty Group 617-332-0077
Bought with:
Xiang Li
Keller Williams Realty
Source: MLS PIN,MLS#: 73291499
Facts & features
Interior
Bedrooms & bathrooms
- Bedrooms: 3
- Bathrooms: 2
- Full bathrooms: 1
- 1/2 bathrooms: 1
Primary bedroom
- Features: Flooring - Hardwood, Balcony / Deck, Exterior Access
- Level: Second
- Area: 186.83
- Dimensions: 14.75 x 12.67
Bedroom 2
- Features: Flooring - Hardwood
- Level: Second
- Area: 164.67
- Dimensions: 13 x 12.67
Bedroom 3
- Features: Flooring - Hardwood
- Level: Second
- Area: 137.95
- Dimensions: 11.42 x 12.08
Bedroom 4
- Features: Flooring - Hardwood, Attic Access
- Area: 132
- Dimensions: 11 x 12
Primary bathroom
- Features: No
Bathroom 1
- Features: Bathroom - Half, Dryer Hookup - Gas, Washer Hookup
- Level: First
- Area: 37.19
- Dimensions: 7.08 x 5.25
Bathroom 2
- Features: Bathroom - Half, Bathroom - Tiled With Shower Stall, Bathroom - Tiled With Tub
- Level: Second
- Area: 62.23
- Dimensions: 7.25 x 8.58
Dining room
- Features: Wainscoting, Decorative Molding
- Level: First
- Area: 234.72
- Dimensions: 16.67 x 14.08
Family room
- Features: Flooring - Hardwood, Window(s) - Picture, Cable Hookup
- Level: First
- Area: 227.4
- Dimensions: 14.75 x 15.42
Kitchen
- Features: Flooring - Stone/Ceramic Tile, Countertops - Stone/Granite/Solid
- Level: First
- Area: 170.48
- Dimensions: 13.92 x 12.25
Living room
- Features: Beamed Ceilings, Flooring - Hardwood
- Level: First
- Area: 255.99
- Dimensions: 16.08 x 15.92
Heating
- Hot Water
Cooling
- Central Air
Appliances
- Laundry: Bathroom - Half, First Floor
Features
- Sun Room, Central Vacuum, Walk-up Attic, Internet Available - Broadband
- Flooring: Wood, Tile
- Doors: French Doors
- Windows: Insulated Windows
- Basement: Full
- Number of fireplaces: 1
- Fireplace features: Living Room
Interior area
- Total structure area: 2,357
- Total interior livable area: 2,357 sqft
Property
Parking
- Total spaces: 2
- Parking features: Detached, Paved Drive, Off Street
- Garage spaces: 2
- Has uncovered spaces: Yes
Accessibility
- Accessibility features: No
Features
- Patio & porch: Deck, Deck - Composite
- Exterior features: Deck, Deck - Composite, Balcony, Professional Landscaping, Sprinkler System
Lot
- Size: 7,791 sqft
Details
- Parcel number: W:22 P:03644 S:000,1220128
- Zoning: R1
Construction
Type & style
- Home type: SingleFamily
- Architectural style: Colonial
- Property subtype: Single Family Residence
Materials
- Frame
- Foundation: Block
- Roof: Shingle
Condition
- Year built: 1938
Utilities & green energy
- Sewer: Public Sewer
- Water: Public
- Utilities for property: for Gas Range
Community & neighborhood
Community
- Community features: Public Transportation, Shopping, Park, Walk/Jog Trails, Highway Access
Location
- Region: Brighton
Price history
| Date | Event | Price |
|---|---|---|
| 11/7/2024 | Sold | $1,205,000-1.6%$511/sqft |
Source: MLS PIN #73291499 | ||
| 9/23/2024 | Contingent | $1,225,000$520/sqft |
Source: MLS PIN #73291499 | ||
| 9/18/2024 | Listed for sale | $1,225,000$520/sqft |
Source: MLS PIN #73291499 | ||
| 3/24/2021 | Listing removed | -- |
Source: Owner | ||
| 4/8/2014 | Listing removed | $1,750$1/sqft |
Source: Owner | ||
Public tax history
| Year | Property taxes | Tax assessment |
|---|---|---|
| 2025 | $12,008 -1.8% | $1,037,000 -7.5% |
| 2024 | $12,223 +1.5% | $1,121,400 |
| 2023 | $12,044 +8.6% | $1,121,400 +10% |
Find assessor info on the county website
Neighborhood: Brighton
Nearby schools
GreatSchools rating
- 5/10Mary Lyon K-8 SchoolGrades: K-8Distance: 0.5 mi
- 2/10Lyon High SchoolGrades: 9-12Distance: 0.5 mi
- 4/10Edison K-8Grades: PK-8Distance: 0.8 mi
Get a cash offer in 3 minutes
Find out how much your home could sell for in as little as 3 minutes with a no-obligation cash offer.
Estimated market value
$1,448,300
Get a cash offer in 3 minutes
Find out how much your home could sell for in as little as 3 minutes with a no-obligation cash offer.
Estimated market value
$1,448,300



