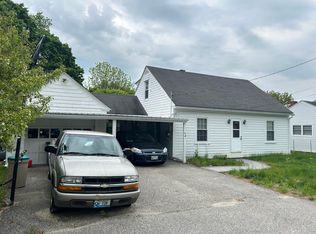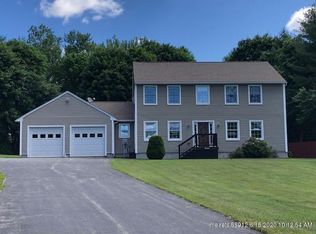Closed
$325,000
46 Marshall Avenue, Auburn, ME 04210
3beds
1,712sqft
Single Family Residence
Built in 1940
0.43 Acres Lot
$355,300 Zestimate®
$190/sqft
$2,234 Estimated rent
Home value
$355,300
$338,000 - $373,000
$2,234/mo
Zestimate® history
Loading...
Owner options
Explore your selling options
What's special
Welcome to your charming oasis at 46 Marshall Ave! Nestled in a fantastic Auburn neighborhood, this delightful ranch-style home offers the perfect blend of comfort and convenience.
Upon entering the home, you'll be greeted by the timeless elegance of original hardwood floors that flow gracefully throughout the main living spaces. Natural light spills in through the windows, creating a warm and inviting atmosphere. On chilly evenings, gather around the cozy fireplace in the living area, creating cherished moments with loved ones.
This one-level living home has been thoughtfully updated to offer modern comfort and style while preserving its classic charm.
One of the standout features of this property is the finished basement, providing additional living space that can be customized to suit your needs. Whether you envision a family room, a home office, or a recreation area, this bonus space offers endless possibilities to enhance your lifestyle.
46 Marshall Ave boasts a prime spot that's incredibly convenient to all in-town amenities. You'll find shopping, dining, entertainment, and parks just moments away. Families will appreciate the highly regarded Fairview School district, ensuring a top-notch education for your children. Additionally, for those who commute or enjoy exploring Maine's beautiful landscapes, quick access to the Maine Turnpike means that adventure is never far from home.
Don't miss the opportunity to make 46 Marshall Ave your new address. This delightful ranch-style home combines the best of comfortable living and a sought-after location. Schedule your viewing today and discover the lifestyle that awaits you in this Auburn gem!
Zillow last checked: 8 hours ago
Listing updated: January 15, 2025 at 07:10pm
Listed by:
Keller Williams Realty
Bought with:
Portside Real Estate Group
Source: Maine Listings,MLS#: 1572009
Facts & features
Interior
Bedrooms & bathrooms
- Bedrooms: 3
- Bathrooms: 2
- Full bathrooms: 2
Primary bedroom
- Level: First
Bedroom 1
- Level: First
Bedroom 2
- Level: First
Dining room
- Features: Dining Area
- Level: First
Kitchen
- Level: First
Living room
- Features: Wood Burning Fireplace
- Level: First
Heating
- Forced Air, Hot Water
Cooling
- None
Appliances
- Included: Dryer, Electric Range, Refrigerator, Washer
Features
- 1st Floor Bedroom
- Flooring: Wood
- Basement: Interior Entry,Finished,Full
- Number of fireplaces: 1
Interior area
- Total structure area: 1,712
- Total interior livable area: 1,712 sqft
- Finished area above ground: 912
- Finished area below ground: 800
Property
Parking
- Total spaces: 2
- Parking features: Paved, 1 - 4 Spaces, Garage Door Opener
- Attached garage spaces: 2
Features
- Patio & porch: Deck
Lot
- Size: 0.43 Acres
- Features: Near Golf Course, Near Shopping, Near Turnpike/Interstate, Near Town, Neighborhood, Suburban, Level, Open Lot, Landscaped
Details
- Parcel number: AUBNM219L125
- Zoning: Urban Residential
Construction
Type & style
- Home type: SingleFamily
- Architectural style: Ranch
- Property subtype: Single Family Residence
Materials
- Wood Frame, Aluminum Siding
- Roof: Pitched,Shingle
Condition
- Year built: 1940
Utilities & green energy
- Electric: Circuit Breakers
- Sewer: Public Sewer
- Water: Public
Community & neighborhood
Location
- Region: Auburn
Other
Other facts
- Road surface type: Paved
Price history
| Date | Event | Price |
|---|---|---|
| 10/20/2023 | Sold | $325,000+18.2%$190/sqft |
Source: | ||
| 9/21/2023 | Pending sale | $275,000$161/sqft |
Source: | ||
| 9/14/2023 | Listed for sale | $275,000+88.4%$161/sqft |
Source: | ||
| 8/11/2017 | Sold | $146,000$85/sqft |
Source: | ||
Public tax history
| Year | Property taxes | Tax assessment |
|---|---|---|
| 2024 | $3,420 +10% | $153,700 +12.4% |
| 2023 | $3,110 | $136,700 |
| 2022 | $3,110 +14.6% | $136,700 +20% |
Find assessor info on the county website
Neighborhood: 04210
Nearby schools
GreatSchools rating
- 8/10Fairview SchoolGrades: PK-6Distance: 0.2 mi
- 4/10Auburn Middle SchoolGrades: 7-8Distance: 0.8 mi
- 4/10Edward Little High SchoolGrades: 9-12Distance: 0.6 mi

Get pre-qualified for a loan
At Zillow Home Loans, we can pre-qualify you in as little as 5 minutes with no impact to your credit score.An equal housing lender. NMLS #10287.
Sell for more on Zillow
Get a free Zillow Showcase℠ listing and you could sell for .
$355,300
2% more+ $7,106
With Zillow Showcase(estimated)
$362,406
