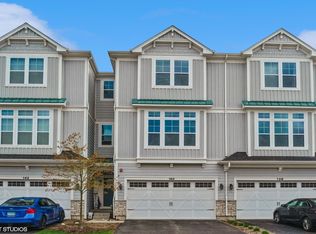This sprawling ranch is available for rent in the coveted Rambling Hills subdivision of Hawthorn Woods. This 3 bedroom, 2.5 bath home features waterfront views and a recently renovated kitchen, living room, and dining room. The spacious primary bedroom features an ensuite bathroom, vaulted ceilings, and a convenient sitting room. The skylights throughout the main level allow for an abundance of natural light, and you can enjoy the scenic views of nature on your wrap-around deck. Generous amount of parking available with 3 garage spaces and an expansive driveway. Lease available to start June 1. Please note: basement is not included in the rent.
House for rent
$3,975/mo
46 Mark Dr, Hawthorn Woods, IL 60047
3beds
2,853sqft
Price is base rent and doesn't include required fees.
Singlefamily
Available Sun Jun 1 2025
-- Pets
Central air, zoned
In unit laundry
6 Attached garage spaces parking
Natural gas, forced air, zoned, fireplace
What's special
Waterfront viewsSpacious primary bedroomGenerous amount of parkingRecently renovated kitchenVaulted ceilingsExpansive drivewayWrap-around deck
- 7 days
- on Zillow |
- -- |
- -- |
Travel times
Facts & features
Interior
Bedrooms & bathrooms
- Bedrooms: 3
- Bathrooms: 3
- Full bathrooms: 2
- 1/2 bathrooms: 1
Heating
- Natural Gas, Forced Air, Zoned, Fireplace
Cooling
- Central Air, Zoned
Appliances
- Included: Dishwasher, Disposal, Double Oven, Dryer, Freezer, Microwave, Range, Refrigerator, Washer
- Laundry: In Unit, Main Level
Features
- 1st Floor Bedroom, 1st Floor Full Bath, Cathedral Ceiling(s), Pantry
- Has basement: Yes
- Has fireplace: Yes
Interior area
- Total interior livable area: 2,853 sqft
Property
Parking
- Total spaces: 6
- Parking features: Attached, Garage, Covered
- Has attached garage: Yes
- Details: Contact manager
Features
- Stories: 1
- Exterior features: 1st Floor Bedroom, 1st Floor Full Bath, Attached, Cathedral Ceiling(s), Deck, Garage, Garage Door Opener, Heating system: Forced Air, Heating system: Zoned, Heating: Gas, In Unit, Living Room, Main Level, No Disability Access, On Site, Pantry, Parking included in rent, Pets - Additional Pet Rent, Deposit Required, Scavenger included in rent, Sitting Room, Skylight(s), Stainless Steel Appliance(s), View Type: Back of Property, Water included in rent
- Has water view: Yes
- Water view: Waterfront
Details
- Parcel number: 1411404004
Construction
Type & style
- Home type: SingleFamily
- Property subtype: SingleFamily
Condition
- Year built: 1991
Utilities & green energy
- Utilities for property: Water
Community & HOA
Location
- Region: Hawthorn Woods
Financial & listing details
- Lease term: Contact For Details
Price history
| Date | Event | Price |
|---|---|---|
| 5/14/2025 | Listed for rent | $3,975+1.9%$1/sqft |
Source: MRED as distributed by MLS GRID #12041071 | ||
| 6/28/2024 | Listing removed | -- |
Source: MRED as distributed by MLS GRID #12039929 | ||
| 5/7/2024 | Listed for rent | $3,900$1/sqft |
Source: MRED as distributed by MLS GRID #12039929 | ||
| 3/25/2016 | Sold | $370,000-5.1%$130/sqft |
Source: | ||
| 2/5/2016 | Pending sale | $389,900$137/sqft |
Source: Keller Williams - Barrington #09085555 | ||
![[object Object]](https://photos.zillowstatic.com/fp/b7e917d3c461d554c516fe6bc0809363-p_i.jpg)
