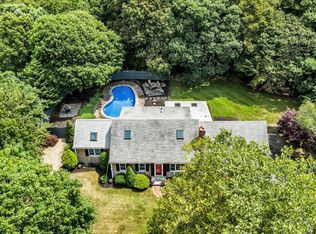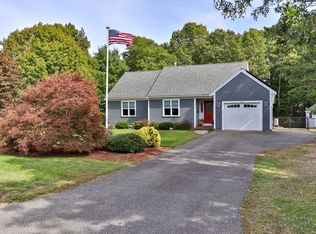Sold for $800,000 on 02/18/25
$800,000
46 Marie Ann Ter, Barnstable, MA 02630
4beds
2,174sqft
Single Family Residence
Built in 1971
0.48 Acres Lot
$-- Zestimate®
$368/sqft
$-- Estimated rent
Home value
Not available
Estimated sales range
Not available
Not available
Zestimate® history
Loading...
Owner options
Explore your selling options
What's special
We’re thrilled to introduce this charming Cape-style home, situated on a quiet road set on a .48-acre lot in the heart of Centerville. As you enter, you’ll fall in love with the living room full of natural light, featuring recently refinished wood floors and a wood-burning fireplace. This inviting space flows into the tastefully updated kitchen, showcasing granite countertops, freshly painted cabinets, and stainless-steel appliances. The kitchen also includes a custom dining nook with a built-in banquette, adding to the home’s charm. Enjoy a large family room with high ceilings, surrounded by windows and french doors that flood the space with natural light perfect for family gatherings and entertaining. The primary suite can be found on the first floor with vaulted ceilings, wood floors, and an en-suite full bathroom, as well as another bedroom and full bath. Upstairs hosts 2 bedrooms and a full bath. The level lot is meticulously landscaped with a pool in the backyard!
Zillow last checked: 8 hours ago
Listing updated: February 18, 2025 at 05:42pm
Listed by:
Colleen Riley 508-367-3320,
Sotheby's International Realty 508-428-9115,
Sabrina Riley 508-367-8221
Bought with:
Lawrence O'Connor
Sterling Beacon Hill
Source: MLS PIN,MLS#: 73321863
Facts & features
Interior
Bedrooms & bathrooms
- Bedrooms: 4
- Bathrooms: 3
- Full bathrooms: 3
Primary bedroom
- Features: Bathroom - Full, Vaulted Ceiling(s), Flooring - Hardwood
- Level: First
Bedroom 2
- Features: Closet, Flooring - Hardwood
- Level: First
Bedroom 3
- Features: Closet, Flooring - Wall to Wall Carpet
- Level: Second
Bedroom 4
- Features: Closet, Flooring - Wall to Wall Carpet
- Level: Second
Bathroom 1
- Level: First
Bathroom 2
- Level: First
Bathroom 3
- Level: Second
Dining room
- Features: Flooring - Hardwood
- Level: First
Family room
- Features: Flooring - Hardwood
- Level: First
Kitchen
- Features: Flooring - Hardwood, Countertops - Stone/Granite/Solid, Cabinets - Upgraded, Window Seat
- Level: First
Living room
- Features: Flooring - Hardwood
- Level: First
Heating
- Baseboard, Oil
Cooling
- Central Air
Appliances
- Laundry: In Basement
Features
- Flooring: Wood, Tile, Carpet
- Basement: Full
- Number of fireplaces: 1
- Fireplace features: Living Room
Interior area
- Total structure area: 2,174
- Total interior livable area: 2,174 sqft
Property
Parking
- Total spaces: 5
- Parking features: Attached, Paved Drive, Off Street
- Attached garage spaces: 1
- Uncovered spaces: 4
Features
- Patio & porch: Patio
- Exterior features: Patio, Pool - Inground
- Has private pool: Yes
- Pool features: In Ground
- Waterfront features: Ocean, 1 to 2 Mile To Beach, Beach Ownership(Public)
Lot
- Size: 0.48 Acres
- Features: Cleared, Level
Details
- Parcel number: 189/094
- Zoning: 101
Construction
Type & style
- Home type: SingleFamily
- Architectural style: Cape,Shingle
- Property subtype: Single Family Residence
Materials
- Frame
- Foundation: Concrete Perimeter
- Roof: Shingle
Condition
- Year built: 1971
Utilities & green energy
- Electric: 200+ Amp Service
- Sewer: Private Sewer
- Water: Public
- Utilities for property: for Electric Range
Community & neighborhood
Community
- Community features: Walk/Jog Trails, House of Worship
Location
- Region: Barnstable
Price history
| Date | Event | Price |
|---|---|---|
| 2/18/2025 | Sold | $800,000+14.4%$368/sqft |
Source: MLS PIN #73321863 Report a problem | ||
| 12/30/2024 | Listed for sale | $699,000$322/sqft |
Source: MLS PIN #73321863 Report a problem | ||
Public tax history
Tax history is unavailable.
Neighborhood: Centerville
Nearby schools
GreatSchools rating
- 7/10Centerville ElementaryGrades: K-3Distance: 0.5 mi
- 4/10Barnstable High SchoolGrades: 8-12Distance: 1.7 mi
- 5/10Barnstable Intermediate SchoolGrades: 6-7Distance: 1.7 mi

Get pre-qualified for a loan
At Zillow Home Loans, we can pre-qualify you in as little as 5 minutes with no impact to your credit score.An equal housing lender. NMLS #10287.

