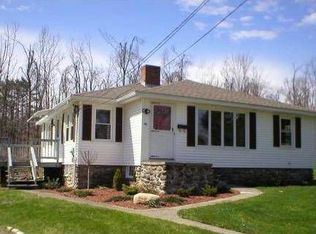You're going to love this terrific cape/bungalow in the sought after North Worcester area* The open floor plan features a large family room addition that flows to the ceramic tiled kitchen; The spacious living room includes a fireplace (with woodstove) and great natural light* The dining room with triple window offers great entertaining space; A new half bath was added on the first floor; The second floor includes three bedrooms and a skylit full bath* Covered porch* stone patio* great yard* Anderson replacement windows* New Boiler March 2019* Updated Electric panel* short walk to the Bovenzi Conservation area with 120+ acres of walking trails* Quick access to schools, shopping & highways
This property is off market, which means it's not currently listed for sale or rent on Zillow. This may be different from what's available on other websites or public sources.
