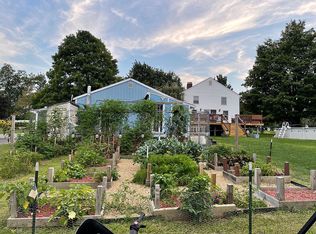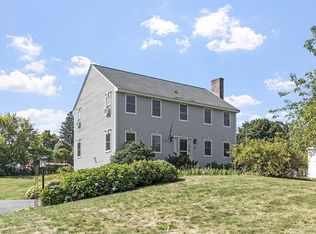Showings start at open house on Sept. 23 from 1pm-2:30pm. Looking for a three bedroom colonial on a beautiful cleared level lot? Willing to put some updating into a property? Here you go! This home needs some updating and TLC, but nothing that cannot be done while living there. The downstairs has hardwood floors throughout. The family room has cathedral ceilings, stately custom brick fireplace and slider to deck that overlooks a well maintained lawn. There is a formal dining room, living room and kitchen with eating area. The upstairs has a master bedroom with walk-in closet and master bath. There are two other bedrooms and full bath. There is a whole house fan to keep you cool in the summer. The basement was finished with a den area, but there is no flooring installed. There is a two car garage with plenty of storage. This home sits perfectly surrounded by lush green lawn. This is an estate sale. Sold as-is.
This property is off market, which means it's not currently listed for sale or rent on Zillow. This may be different from what's available on other websites or public sources.

