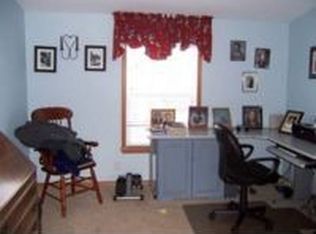Closed
Listed by:
Brandi W Keeler,
Angelview Realty, LLC 603-568-7089
Bought with: Angelview Realty, LLC
$235,000
46 Maple Street, Epsom, NH 03234
2beds
1,404sqft
Manufactured Home
Built in 2018
-- sqft lot
$256,300 Zestimate®
$167/sqft
$2,538 Estimated rent
Home value
$256,300
$228,000 - $290,000
$2,538/mo
Zestimate® history
Loading...
Owner options
Explore your selling options
What's special
Home available in the highly sought after & well-maintained Epsom NH located Kings Grant 55+ MH Community. 46 Maple St is a like new 2018 double wide manufactured home with 1400ish sq feet of living space, a carport and shed. This single level living home has 2 baths/2 bedrooms and a den. Common living space of the home has a modern black and white kitchen with coordinating tile back splash, a stainless-steel farmers sink and a large island. The flexible open common area allows for a dining area, a living room AND family room. A Mini split bonuses this space for year round comfort - heating and cooling. Large windows and 8 foot ceilings throughout make this entire home airy & bright. This home has a 12 x 12 primary bedroom with a 3/4 bath attached. The shower in the primary ensuite is oversized and the vanity has ample counter and cabinet space. The 2nd bedroom, den and main full bath are off the family room at the opposite end of the home. This floor plan can't be beat. Situated on an exterior road of the community, the woods are your back yard. All offers contingent on park approval.
Zillow last checked: 8 hours ago
Listing updated: July 24, 2024 at 11:53am
Listed by:
Brandi W Keeler,
Angelview Realty, LLC 603-568-7089
Bought with:
Brandi W Keeler
Angelview Realty, LLC
Source: PrimeMLS,MLS#: 5003052
Facts & features
Interior
Bedrooms & bathrooms
- Bedrooms: 2
- Bathrooms: 2
- Full bathrooms: 1
- 3/4 bathrooms: 1
Heating
- Propane, Forced Air, Mini Split
Cooling
- Mini Split
Appliances
- Included: Dishwasher, Dryer, Microwave, Refrigerator, Washer, Gas Stove
- Laundry: 1st Floor Laundry
Features
- Ceiling Fan(s), Dining Area, Kitchen Island, Kitchen/Dining, Primary BR w/ BA
- Flooring: Carpet, Vinyl
- Windows: Blinds, Drapes
- Has basement: No
- Attic: Attic with Hatch/Skuttle
Interior area
- Total structure area: 1,404
- Total interior livable area: 1,404 sqft
- Finished area above ground: 1,404
- Finished area below ground: 0
Property
Parking
- Parking features: Paved
Features
- Levels: One
- Stories: 1
- Exterior features: Shed
Lot
- Features: Landscaped, Level
Details
- Parcel number: EPSOM00U18L000006S000061
- Zoning description: 1F RES
- Other equipment: Portable Generator
Construction
Type & style
- Home type: MobileManufactured
- Property subtype: Manufactured Home
Materials
- Vinyl Siding
- Foundation: Concrete Slab
- Roof: Shingle
Condition
- New construction: No
- Year built: 2018
Utilities & green energy
- Electric: 100 Amp Service
- Sewer: Community
- Utilities for property: Cable Available
Community & neighborhood
Location
- Region: Epsom
HOA & financial
Other financial information
- Additional fee information: Fee: $490
Other
Other facts
- Body type: Double Wide
- Road surface type: Paved
Price history
| Date | Event | Price |
|---|---|---|
| 7/24/2024 | Sold | $235,000$167/sqft |
Source: | ||
| 7/6/2024 | Contingent | $235,000$167/sqft |
Source: | ||
| 6/30/2024 | Listed for sale | $235,000$167/sqft |
Source: | ||
Public tax history
| Year | Property taxes | Tax assessment |
|---|---|---|
| 2024 | $3,535 +8.2% | $132,700 |
| 2023 | $3,268 +3.3% | $132,700 |
| 2022 | $3,164 +9.2% | $132,700 |
Find assessor info on the county website
Neighborhood: 03234
Nearby schools
GreatSchools rating
- 3/10Epsom Central SchoolGrades: K-8Distance: 2.8 mi
Sell for more on Zillow
Get a Zillow Showcase℠ listing at no additional cost and you could sell for .
$256,300
2% more+$5,126
With Zillow Showcase(estimated)$261,426
