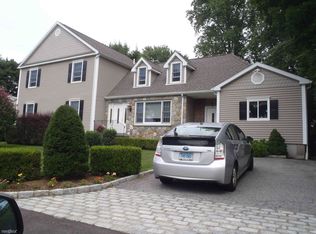Completely updated Cape in a quiet Glenbrook street, just minutes to parks, beaches, shopping, and easy access to I-95 and train station. First floor features expansive living room with wood burning fireplace, dining room with large windows open to renovated kitchen, two bedrooms and a full renovated bath. Kitchen offers cherry wood Kraftmaid shaker style cabinets, Kashmir White granite counter tops, stainless steel appliances, glass tile backsplash and recessed lights. Charming front porch. Second floor offers a huge master suite with a renovated bathroom with two sinks, marble counter top and detailed tile work, and a large walk-in closet. There is another bedroom on the second floor with a large walk-in closet and a study nook. Hardwood floors throughout. New roof installed in 2012. New boiler heater and hot water tank installed in 2012. New 200 amp electrical panel installed in 2011. New driveway installed in 2012. New front load washing machine installed in 2018, dryer 2019. New Andersen 400 windows in kitchen, bathroom and 1st floor bedrooms. Full unfinished basement with laundry area. One car garage and double driveway with room for six cars. Flat lot and private backyard with a stone patio.
This property is off market, which means it's not currently listed for sale or rent on Zillow. This may be different from what's available on other websites or public sources.
