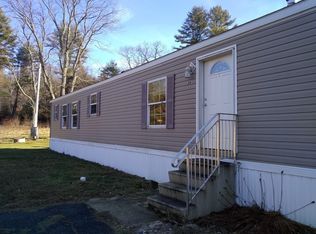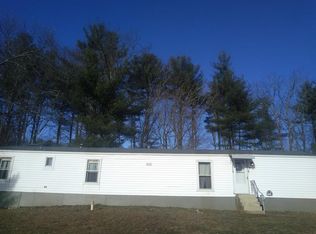Enjoy evenings on your lovely outdoor patio with incredible views of distant hills and farmland below. Or summer days gardening in you large backyard. Home is meticulously maintained and sits on poured concrete foundation. Master bedroom has views of valley and a full master bath. Second bedroom has lots of closet space and is right off the second full bathroom. You will enjoy cooking in the large bright kitchen. Comfortable ready to move in home a wonderful location in quaint and quiet town and fantastic backyard with views!!! Come see this wonderful home today.
This property is off market, which means it's not currently listed for sale or rent on Zillow. This may be different from what's available on other websites or public sources.

