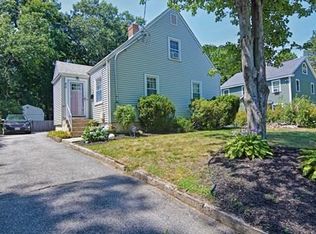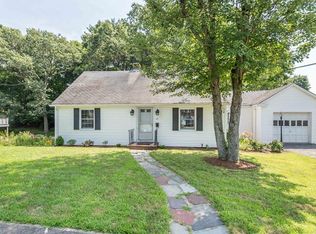It's BEARHILL & its NOT your every-day CAPE!! Exceptional location and quality describes this totally renovated sun splashed home! The first floor offers living room with fireplace, beautiful kitchen with granite and stainless steel appliances, a much-desired first-floor bedroom/study, perfect for private office/in-law/guests and FULL BATH. The second floor has two bedrooms and its own FULL BATH.This home also includes hardwood floors throughout, recessed lighting, central air (2 zones), new siding, roof, windows, doors, new plumbing, updated 200 Amp electrical, and a fabulous stone patio. Join the neighborhood and make this home your own! MOVE IN READY!
This property is off market, which means it's not currently listed for sale or rent on Zillow. This may be different from what's available on other websites or public sources.

