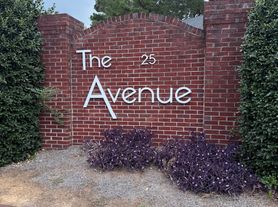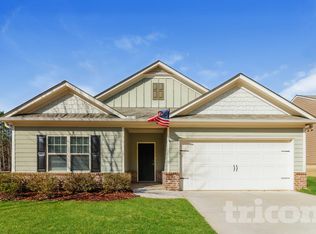This brick ranch property has been renovated and sits on a large 2.4 acres yard just off Joe Frank Harris Parkway near the new Food City. Large yard has plenty of room for the kids to play. Master bedroom has "his" and "her" closets. Hall offers two linen closets. Mud room has washer and dryer hookup as well as a pantry closet. Kitchen has new range/oven and microwave as well as a dishwasher and refrigerator.
Minimal 12 month lease. This is a non-smoking property. First month rent and deposit required at signing. Property sits on 2.4 acres and an optional lawn maintenance fee is available.
House for rent
Accepts Zillow applications
$2,150/mo
Fees may apply
46 Mac Johnson Rd NW, Cartersville, GA 30121
3beds
1,800sqft
Price may not include required fees and charges. Price shown reflects the lease term provided. Learn more|
Single family residence
Available now
Cats OK
Central air
Hookups laundry
Attached garage parking
Forced air
What's special
Pantry closetDishwasher and refrigerator
- 6 days |
- -- |
- -- |
Zillow last checked: 8 hours ago
Listing updated: February 11, 2026 at 12:52pm
Travel times
Facts & features
Interior
Bedrooms & bathrooms
- Bedrooms: 3
- Bathrooms: 2
- Full bathrooms: 2
Heating
- Forced Air
Cooling
- Central Air
Appliances
- Included: Dishwasher, Microwave, Oven, Refrigerator, WD Hookup
- Laundry: Hookups
Features
- WD Hookup
- Flooring: Hardwood, Tile
Interior area
- Total interior livable area: 1,800 sqft
Property
Parking
- Parking features: Attached
- Has attached garage: Yes
- Details: Contact manager
Features
- Exterior features: Heating system: Forced Air
Details
- Parcel number: 0059 0125 006
Construction
Type & style
- Home type: SingleFamily
- Property subtype: Single Family Residence
Community & HOA
Location
- Region: Cartersville
Financial & listing details
- Lease term: 1 Year
Price history
| Date | Event | Price |
|---|---|---|
| 2/11/2026 | Listed for rent | $2,150$1/sqft |
Source: Zillow Rentals Report a problem | ||
| 11/4/2025 | Sold | $466,500-6.5%$259/sqft |
Source: | ||
| 10/13/2025 | Price change | $499,000-28.7%$277/sqft |
Source: | ||
| 2/25/2025 | Listed for sale | $700,000+1.4%$389/sqft |
Source: | ||
| 11/1/2022 | Listing removed | $690,000$383/sqft |
Source: | ||
Neighborhood: 30121
Nearby schools
GreatSchools rating
- 5/10Hamilton Crossing Elementary SchoolGrades: PK-5Distance: 1.9 mi
- 7/10Cass Middle SchoolGrades: 6-8Distance: 2 mi
- 7/10Cass High SchoolGrades: 9-12Distance: 6.2 mi

