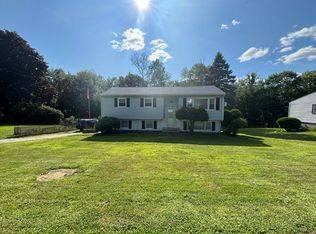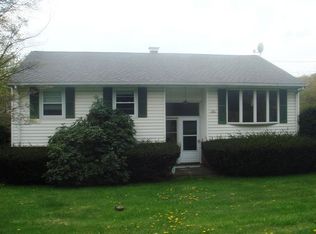Sold for $440,000 on 05/03/24
$440,000
46 Mabel Avenue, Danbury, CT 06811
2beds
1,688sqft
Single Family Residence
Built in 1966
0.33 Acres Lot
$498,700 Zestimate®
$261/sqft
$3,011 Estimated rent
Home value
$498,700
$459,000 - $544,000
$3,011/mo
Zestimate® history
Loading...
Owner options
Explore your selling options
What's special
Start out right in this like-new ranch style home. A terrific condo-alternative for down-sizers who enjoy gardening. Beautiful property in a popular Danbury neighborhood. Easy to maintain: short and flat driveway with direct access from 1-car garage into brand new kitchen. Open floor plan for main level living area: kitchen, dining, living room and sitting area or study. The lower level features a family room, office space, full size laundry room, and a truly ideal space for a wine cellar. The available storage in both Lower Level and attic are truly amazing.
Zillow last checked: 8 hours ago
Listing updated: October 01, 2024 at 12:06am
Listed by:
The HomeVision Team at Keller Williams Realty,
Debi Orr 203-733-3495,
Keller Williams Realty 203-438-9494
Bought with:
Chris Dibiase, RES.0809512
Keller Williams Realty
Source: Smart MLS,MLS#: 24000531
Facts & features
Interior
Bedrooms & bathrooms
- Bedrooms: 2
- Bathrooms: 2
- Full bathrooms: 1
- 1/2 bathrooms: 1
Primary bedroom
- Features: Half Bath, Walk-In Closet(s), Hardwood Floor
- Level: Main
Bedroom
- Features: Hardwood Floor
- Level: Main
Dining room
- Features: Sliders, Tile Floor
- Level: Main
Family room
- Features: Tile Floor
- Level: Lower
Living room
- Features: Built-in Features, Fireplace, Hardwood Floor
- Level: Main
Office
- Level: Lower
Study
- Features: Tile Floor
- Level: Main
Heating
- Hot Water, Oil
Cooling
- Window Unit(s)
Appliances
- Included: Electric Range, Microwave, Range Hood, Refrigerator, Dishwasher, Washer, Dryer, Electric Water Heater, Water Heater
- Laundry: Lower Level
Features
- Basement: Full,Storage Space,Interior Entry,Partially Finished,Walk-Out Access,Concrete
- Attic: Pull Down Stairs
- Number of fireplaces: 1
Interior area
- Total structure area: 1,688
- Total interior livable area: 1,688 sqft
- Finished area above ground: 1,104
- Finished area below ground: 584
Property
Parking
- Total spaces: 1
- Parking features: Attached
- Attached garage spaces: 1
Features
- Patio & porch: Deck
Lot
- Size: 0.33 Acres
- Features: Few Trees, Level, Sloped
Details
- Parcel number: 73491
- Zoning: RA40
Construction
Type & style
- Home type: SingleFamily
- Architectural style: Ranch
- Property subtype: Single Family Residence
Materials
- Vinyl Siding
- Foundation: Concrete Perimeter
- Roof: Asphalt
Condition
- New construction: No
- Year built: 1966
Utilities & green energy
- Sewer: Septic Tank
- Water: Well
Community & neighborhood
Location
- Region: Danbury
- Subdivision: Hayestown
Price history
| Date | Event | Price |
|---|---|---|
| 5/3/2024 | Sold | $440,000-2.1%$261/sqft |
Source: | ||
| 4/11/2024 | Pending sale | $449,500$266/sqft |
Source: | ||
| 3/8/2024 | Listed for sale | $449,500+9.6%$266/sqft |
Source: | ||
| 1/17/2023 | Sold | $410,000-2.4%$243/sqft |
Source: | ||
| 10/14/2022 | Price change | $419,900-1.2%$249/sqft |
Source: | ||
Public tax history
| Year | Property taxes | Tax assessment |
|---|---|---|
| 2025 | $6,621 +2.3% | $264,950 |
| 2024 | $6,475 +4.8% | $264,950 |
| 2023 | $6,181 +30.1% | $264,950 +57.3% |
Find assessor info on the county website
Neighborhood: 06811
Nearby schools
GreatSchools rating
- 5/10Hayestown Avenue SchoolGrades: K-5Distance: 1.2 mi
- 2/10Broadview Middle SchoolGrades: 6-8Distance: 2 mi
- 2/10Danbury High SchoolGrades: 9-12Distance: 0.8 mi
Schools provided by the listing agent
- High: Danbury
Source: Smart MLS. This data may not be complete. We recommend contacting the local school district to confirm school assignments for this home.

Get pre-qualified for a loan
At Zillow Home Loans, we can pre-qualify you in as little as 5 minutes with no impact to your credit score.An equal housing lender. NMLS #10287.
Sell for more on Zillow
Get a free Zillow Showcase℠ listing and you could sell for .
$498,700
2% more+ $9,974
With Zillow Showcase(estimated)
$508,674
