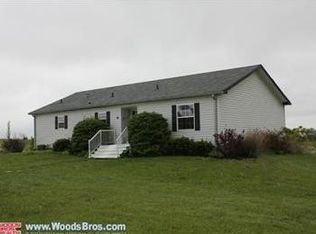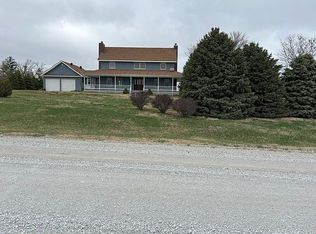Sold for $675,000
$675,000
46 M Rd, Adams, NE 68301
5beds
3,362sqft
Single Family Residence
Built in 2003
-- sqft lot
$507,000 Zestimate®
$201/sqft
$1,938 Estimated rent
Home value
$507,000
$395,000 - $613,000
$1,938/mo
Zestimate® history
Loading...
Owner options
Explore your selling options
What's special
What a wonderful one owner, 5 bedroom, 3 bathroom ranch with an oversized 3 stall garage on 8 acres just outside of Lincoln with a 50 by 30 Astro building. Just south of Bennet on what would be 193rd and Stagecoach road this home is tucked back nicely off of the road and is on rural water. Walking into the home you are greeted with 11 foot ceilings and a semi open concept with your kitchen, informal and formal dining areas and living room with expansive views to the south. There are three bedrooms upstairs and 2 bath areas as well as the first floor laundry and both covered and uncovered decks off of the rear. Downstairs in the walkout basement you have a great room with a fireplace and two more bedrooms and a bathroom. The is more than adequate storage down there as well as a unique patio coming out of the walkout basement. The Astro building is close to the house and provides a 12' tall 16' wide door and 2 bathrooms in the 2 offices. 20 acres to the east is available as well.
Zillow last checked: 8 hours ago
Source: BHHS broker feed,MLS#: 22508168
Facts & features
Interior
Bedrooms & bathrooms
- Bedrooms: 5
- Bathrooms: 1
- Full bathrooms: 1
Heating
- Forced Air, Propane
Cooling
- Central Air
Appliances
- Included: Dishwasher, Dryer, Microwave, Refrigerator, Washer
Interior area
- Total structure area: 3,362
- Total interior livable area: 3,362 sqft
Property
Parking
- Parking features: GarageAttached
- Has attached garage: Yes
Features
- Patio & porch: Patio
Details
- Parcel number: 999554216
Construction
Type & style
- Home type: SingleFamily
- Property subtype: Single Family Residence
Materials
- Brick
Condition
- Year built: 2003
Community & neighborhood
Location
- Region: Adams
Price history
| Date | Event | Price |
|---|---|---|
| 7/25/2025 | Sold | $675,000-10%$201/sqft |
Source: Public Record Report a problem | ||
| 4/2/2025 | Listed for sale | $749,900$223/sqft |
Source: | ||
Public tax history
| Year | Property taxes | Tax assessment |
|---|---|---|
| 2024 | $4,587 -31.8% | $493,022 +31.8% |
| 2023 | $6,730 +21.6% | $373,990 |
| 2022 | $5,533 +3.1% | $373,990 |
Find assessor info on the county website
Neighborhood: 68301
Nearby schools
GreatSchools rating
- 3/10Sterling Elementary SchoolGrades: PK-6Distance: 11.1 mi
- 8/10Sterling High SchoolGrades: 7-12Distance: 11.1 mi
Get pre-qualified for a loan
At Zillow Home Loans, we can pre-qualify you in as little as 5 minutes with no impact to your credit score.An equal housing lender. NMLS #10287.

