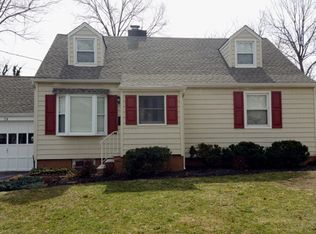Closed
Street View
$750,000
46 Lyons Pl, Springfield Twp., NJ 07081
3beds
2baths
--sqft
Single Family Residence
Built in ----
6,098.4 Square Feet Lot
$779,300 Zestimate®
$--/sqft
$3,930 Estimated rent
Home value
$779,300
$678,000 - $888,000
$3,930/mo
Zestimate® history
Loading...
Owner options
Explore your selling options
What's special
Zillow last checked: 15 hours ago
Listing updated: June 30, 2025 at 07:55am
Listed by:
Sarah Curiale 973-310-6816,
Compass New Jersey, Llc,
Michelle Freitas
Bought with:
Michelle Freitas
Ward Freitas Realty
Source: GSMLS,MLS#: 3958443
Price history
| Date | Event | Price |
|---|---|---|
| 6/30/2025 | Sold | $750,000+20% |
Source: | ||
| 5/2/2025 | Pending sale | $625,000 |
Source: | ||
| 4/23/2025 | Listed for sale | $625,000+70.1% |
Source: | ||
| 9/11/2015 | Sold | $367,500+22.1% |
Source: | ||
| 7/23/2002 | Sold | $301,000+70.1% |
Source: Public Record Report a problem | ||
Public tax history
| Year | Property taxes | Tax assessment |
|---|---|---|
| 2024 | $11,402 +1.7% | $480,100 |
| 2023 | $11,215 +7.7% | $480,100 |
| 2022 | $10,413 -0.5% | $480,100 +241.5% |
Find assessor info on the county website
Neighborhood: 07081
Nearby schools
GreatSchools rating
- 8/10James Caldwell Elementary SchoolGrades: 3-5Distance: 0.2 mi
- 5/10Florence M. Gaudineer Middle SchoolGrades: 6-8Distance: 0.7 mi
- 5/10Jonathan Dayton High SchoolGrades: 9-12Distance: 0.4 mi
Get a cash offer in 3 minutes
Find out how much your home could sell for in as little as 3 minutes with a no-obligation cash offer.
Estimated market value$779,300
Get a cash offer in 3 minutes
Find out how much your home could sell for in as little as 3 minutes with a no-obligation cash offer.
Estimated market value
$779,300
