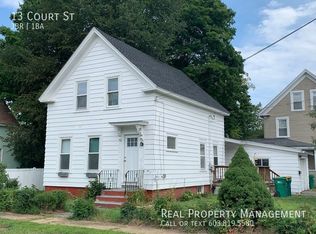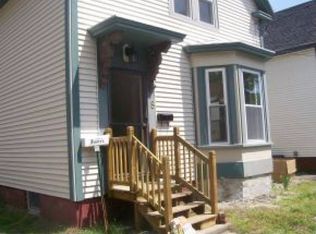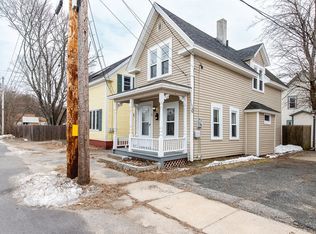Closed
Listed by:
Kyle Starkweather,
KW Coastal and Lakes & Mountains Realty 603-610-8500
Bought with: Coldwell Banker - Peggy Carter Team
$415,000
4-6 Logan Street, Rochester, NH 03867
5beds
3baths
2,280sqft
Multi Family
Built in 1882
-- sqft lot
$485,300 Zestimate®
$182/sqft
$2,233 Estimated rent
Home value
$485,300
$461,000 - $510,000
$2,233/mo
Zestimate® history
Loading...
Owner options
Explore your selling options
What's special
Welcome to 4-6 Logan St, a captivating multi-family duplex nestled in the heart of Rochester, New Hampshire. This remarkable property boasts modern kitchens, featuring sleek fixtures and a layout that effortlessly blends style and functionality. The interiors are simply enchanting, showcasing recent flooring, and thoughtful renovations throughout. With modern insulation, sheet-rock, and trim, this residence exudes a sense of sophistication and refinement. Step outside and marvel at the exterior, adorned with modern architectural shingled roofs and vinyl siding. The seamless blend of aesthetics and durability ensures that this property will stand the test of time. Beyond the captivating features, this property also holds a touch of historic charm, adding a unique and nostalgic element to its character. It's the perfect blend of old-world elegance and contemporary comforts. This property offers an idyllic setting for a diverse range of lifestyles. Immerse yourself in the warmth and charm of the community, while enjoying access to the countless amenities and conveniences that Rochester and its surrounding areas have to offer. This property is a dream come true for those seeking a seamless transition into their new home and possible supplemental income. Say goodbye to endless renovations and hello to a space that's ready to embrace your unique style and personal touch. Don't miss your chance to own this extraordinary property!
Zillow last checked: 8 hours ago
Listing updated: October 31, 2023 at 07:56am
Listed by:
Kyle Starkweather,
KW Coastal and Lakes & Mountains Realty 603-610-8500
Bought with:
Macy Fakhoury
Coldwell Banker - Peggy Carter Team
Source: PrimeMLS,MLS#: 4973397
Facts & features
Interior
Bedrooms & bathrooms
- Bedrooms: 5
- Bathrooms: 3
Heating
- Natural Gas, Baseboard, Hot Water
Cooling
- None
Appliances
- Included: Water Heater off Boiler
Features
- Basement: Concrete Floor,Full,Interior Stairs,Unfinished,Interior Entry
Interior area
- Total structure area: 2,280
- Total interior livable area: 2,280 sqft
- Finished area above ground: 2,280
- Finished area below ground: 0
Property
Parking
- Parking features: Paved
Features
- Levels: 3
- Frontage length: Road frontage: 63
Lot
- Size: 3,485 sqft
- Features: City Lot
Details
- Parcel number: RCHEM0120B0226L0000
- Zoning description: R2
Construction
Type & style
- Home type: MultiFamily
- Architectural style: Colonial
- Property subtype: Multi Family
Materials
- Wood Frame, Vinyl Exterior
- Foundation: Brick, Stone
- Roof: Shingle
Condition
- New construction: No
- Year built: 1882
Utilities & green energy
- Electric: Circuit Breakers
- Sewer: Public Sewer
- Water: Public
- Utilities for property: Cable, Gas On-Site
Community & neighborhood
Location
- Region: Rochester
Other
Other facts
- Road surface type: Paved
Price history
| Date | Event | Price |
|---|---|---|
| 10/31/2023 | Sold | $415,000+7.2%$182/sqft |
Source: | ||
| 10/17/2023 | Contingent | $387,000$170/sqft |
Source: | ||
| 10/9/2023 | Listed for sale | $387,000+97.4%$170/sqft |
Source: | ||
| 12/30/2016 | Sold | $196,000-2%$86/sqft |
Source: | ||
| 12/29/2016 | Pending sale | $200,000$88/sqft |
Source: Keller Williams - Portsmouth #4606436 Report a problem | ||
Public tax history
| Year | Property taxes | Tax assessment |
|---|---|---|
| 2024 | $6,025 +6.3% | $405,700 +84.2% |
| 2023 | $5,668 +1.8% | $220,200 |
| 2022 | $5,567 +2.6% | $220,200 |
Find assessor info on the county website
Neighborhood: 03867
Nearby schools
GreatSchools rating
- 7/10School Street SchoolGrades: K-4Distance: 0.2 mi
- 3/10Rochester Middle SchoolGrades: 6-8Distance: 1.3 mi
- 5/10Spaulding High SchoolGrades: 9-12Distance: 0.9 mi
Get pre-qualified for a loan
At Zillow Home Loans, we can pre-qualify you in as little as 5 minutes with no impact to your credit score.An equal housing lender. NMLS #10287.


