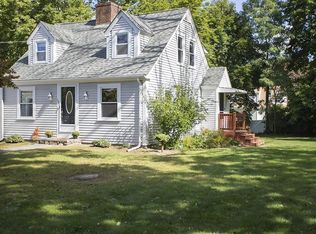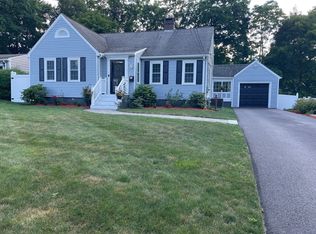This triple dormer Cape has classic New England character and charm.The interior features beautiful hardwood floors throughout, crown moulding and original cast iron door hardware.The large living room has a newly updated gas insert fireplace and a large picture window looking out to the back patio/yard.The kitchen/dining room are an open concept and features new stainless steel wall oven and fridge.The dining has a lovely bay window and built in china cabinet.The 1st floor also has a mahogany library, which can be used as an office, playroom, or 4th bedroom.Upstairs you'll find a large primary bedroom w built in storage and a walk in cedar closet.There are 2 additional bedrooms w lots of light and character.The full bathroom was recently renovated, incl plumbing.This house has a lovely yard with plenty of privacy and detached garage w fenced perimeter. It is conveniently located just a mile from the commuter rail and minutes from the interstate.Ext painted 2022.New HE heating system.
This property is off market, which means it's not currently listed for sale or rent on Zillow. This may be different from what's available on other websites or public sources.

