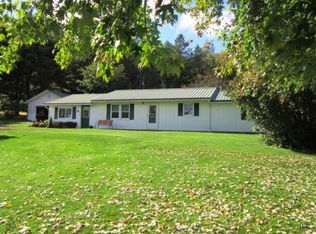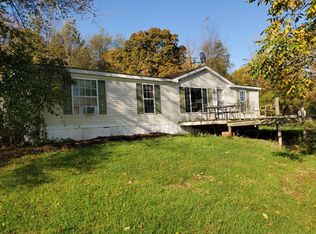Closed
$295,000
46 Lockerby Hill Rd, Lansing, NY 14882
2beds
1,040sqft
Single Family Residence
Built in 1974
2.79 Acres Lot
$310,100 Zestimate®
$284/sqft
$1,664 Estimated rent
Home value
$310,100
$257,000 - $375,000
$1,664/mo
Zestimate® history
Loading...
Owner options
Explore your selling options
What's special
A meticulously kept 2 bedroom, one bath home in a very private and beautiful setting on 2.79 acres. There is an additional room in the garage (11 x 15), with it's own heat and large closet that would make a great office, den or bonus room. The bedrooms inside the home (one with a cedar lined closet), one full bath, large living room with a coal stove and doors leading out to a 12 x 24 deck with panoramic views are breathtaking. Eat-in country kitchen and large laundry area with cupboards and pull down stairs for storage. There is little to no maintenance involved with this home -vinyl siding, metal roof, seamless gutters on the house and garage, newer garage door, newer hot water heater, replacement windows and so much more. As an added bonus, the spacious property is perfect for large parties with a volleyball/badminton net and an in ground pool to relax in. There is also a completely dry, spacious 11 x 18 shed with a new roof for plenty of storage for your outdoor equipment. This home comes complete with all appliances, coal stove and an extra refrigerator in the garage. This is a must-see home!!!
Zillow last checked: 8 hours ago
Listing updated: September 17, 2024 at 11:54am
Listed by:
Rosemary Rukavena 607-279-5282,
Warren Real Estate of Ithaca Inc.
Bought with:
Julia Duffee, 30HO1025341
Warren Real Estate of Ithaca Inc.
Source: NYSAMLSs,MLS#: R1542577 Originating MLS: Ithaca Board of Realtors
Originating MLS: Ithaca Board of Realtors
Facts & features
Interior
Bedrooms & bathrooms
- Bedrooms: 2
- Bathrooms: 1
- Full bathrooms: 1
- Main level bathrooms: 1
- Main level bedrooms: 2
Bedroom 1
- Level: First
- Dimensions: 14.00 x 9.00
Bedroom 2
- Level: First
- Dimensions: 13.00 x 9.00
Kitchen
- Level: First
- Dimensions: 13.00 x 10.00
Living room
- Level: First
- Dimensions: 22.00 x 13.00
Other
- Dimensions: 11.00 x 6.00
Heating
- Coal, Electric, Baseboard
Appliances
- Included: Dryer, Dishwasher, Electric Oven, Electric Range, Electric Water Heater, Microwave, Refrigerator, Washer
- Laundry: Main Level
Features
- Cedar Closet(s), Ceiling Fan(s), Eat-in Kitchen, Separate/Formal Living Room, Country Kitchen, Pull Down Attic Stairs, Bedroom on Main Level
- Flooring: Laminate, Tile, Varies
- Basement: Crawl Space
- Attic: Pull Down Stairs
- Has fireplace: No
Interior area
- Total structure area: 1,040
- Total interior livable area: 1,040 sqft
Property
Parking
- Total spaces: 1
- Parking features: Detached, Garage, Garage Door Opener
- Garage spaces: 1
Features
- Levels: One
- Stories: 1
- Patio & porch: Deck
- Exterior features: Deck, Gravel Driveway, Pool
- Pool features: In Ground
Lot
- Size: 2.79 Acres
- Dimensions: 327 x 1167
- Features: Agricultural, Rural Lot
Details
- Additional structures: Shed(s), Storage
- Parcel number: 50328900900000010550320000
- Special conditions: Standard
Construction
Type & style
- Home type: SingleFamily
- Architectural style: Ranch
- Property subtype: Single Family Residence
Materials
- Vinyl Siding
- Foundation: Block
- Roof: Metal
Condition
- Resale
- Year built: 1974
Utilities & green energy
- Sewer: Septic Tank
- Water: Spring, Well
- Utilities for property: Cable Available, High Speed Internet Available
Community & neighborhood
Location
- Region: Lansing
Other
Other facts
- Listing terms: Cash,Conventional,FHA
Price history
| Date | Event | Price |
|---|---|---|
| 9/17/2024 | Sold | $295,000$284/sqft |
Source: | ||
| 8/19/2024 | Pending sale | $295,000$284/sqft |
Source: | ||
| 7/23/2024 | Contingent | $295,000$284/sqft |
Source: | ||
| 7/8/2024 | Price change | $295,000-4.8%$284/sqft |
Source: | ||
| 6/13/2024 | Price change | $310,000-1.6%$298/sqft |
Source: | ||
Public tax history
| Year | Property taxes | Tax assessment |
|---|---|---|
| 2024 | -- | $275,000 +37.5% |
| 2023 | -- | $200,000 +5.3% |
| 2022 | -- | $190,000 -9.5% |
Find assessor info on the county website
Neighborhood: 14882
Nearby schools
GreatSchools rating
- 9/10Raymond C Buckley Elementary SchoolGrades: PK-4Distance: 3.7 mi
- 7/10Lansing Middle SchoolGrades: 5-8Distance: 3.7 mi
- 8/10Lansing High SchoolGrades: 9-12Distance: 3.6 mi
Schools provided by the listing agent
- Elementary: Raymond C Buckley Elementary
- District: Lansing
Source: NYSAMLSs. This data may not be complete. We recommend contacting the local school district to confirm school assignments for this home.

