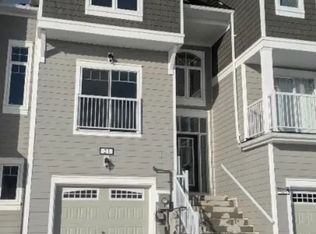3 Bedroom + 3 Washroom Town Home Located In The Villas Of Upper Wasaga! Desirable Open Concept 1766 Sq.Ft Floor Plan As Per MPAC! Main Level Offers You A Spacious Open Concept Great Room With Hardwood Floors, An Entertainers Kitchen With White Cabinetry, Subway Tile Back Splash, Stainless Steel Appliances, A Breakfast Bar & Dining Area. Upper Level With 3 Spacious Bedrooms & 2 Full Bathrooms, Primary Bedroom With 4 Pcs Ensuite Bathroom & A Large Walk-In Closet. Convenient Upper Level Laundry! Large Fenced In Backyard.
Townhouse for rent
C$2,400/mo
46 Lisa St, Wasaga Beach, ON L9Z 0K9
3beds
Price may not include required fees and charges.
Townhouse
Available now
-- Pets
Central air
Ensuite laundry
3 Parking spaces parking
Natural gas, forced air
What's special
Open conceptHardwood floorsWhite cabinetrySubway tile back splashStainless steel appliancesBreakfast barDining area
- 25 days
- on Zillow |
- -- |
- -- |
Travel times
Add up to $600/yr to your down payment
Consider a first-time homebuyer savings account designed to grow your down payment with up to a 6% match & 4.15% APY.
Facts & features
Interior
Bedrooms & bathrooms
- Bedrooms: 3
- Bathrooms: 3
- Full bathrooms: 3
Heating
- Natural Gas, Forced Air
Cooling
- Central Air
Appliances
- Laundry: Ensuite
Features
- Contact manager
- Has basement: Yes
Property
Parking
- Total spaces: 3
- Parking features: Private
- Details: Contact manager
Features
- Stories: 2
- Exterior features: Contact manager
Construction
Type & style
- Home type: Townhouse
- Property subtype: Townhouse
Materials
- Roof: Asphalt
Community & HOA
Location
- Region: Wasaga Beach
Financial & listing details
- Lease term: Contact For Details
Price history
Price history is unavailable.
![[object Object]](https://photos.zillowstatic.com/fp/b7dcb7abcb46cb0c32bad8e1a379ec51-p_i.jpg)
