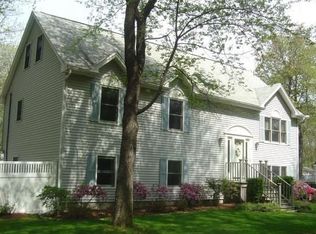All offers due by 7 pm on 12/7/15. Looking for a townhouse that feels like a single family? This beautiful home was built in 2012 and offers three full levels of living to provide plenty of room for family and guests. This sleek and stylish townhome has hardwood floors in most rooms and granite counter tops in the kitchen and each bathroom. Stainless steel appliances are only 3 years old. The living room area is accented by a gas fireplace with a decorative mantle. Head out the back slider to entertain and BBQ from your brick patio. This bright, open concept unit has quality features throughout. One Car garage. Low condo fee and pets are welcome! Located on a quiet side street gives you the privacy you desire. Close Proximity to Rt 1, 128& 93 provides easy access into Boston. Move in Condition.
This property is off market, which means it's not currently listed for sale or rent on Zillow. This may be different from what's available on other websites or public sources.
