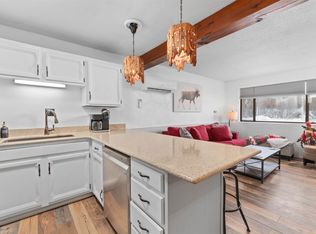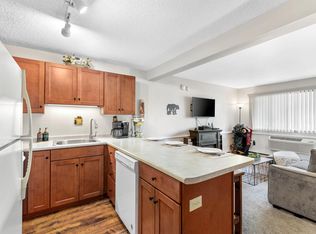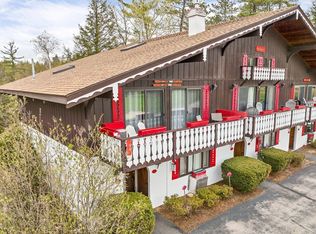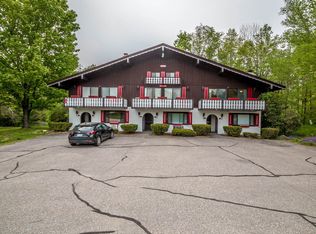Closed
Listed by:
Stefan Karnopp,
Black Bear Realty 603-383-8080
Bought with: KW Coastal and Lakes & Mountains Realty/N Conway
$345,000
46 Linderhof Golf Course Road #D-12, Bartlett, NH 03838
2beds
967sqft
Condominium
Built in 1973
-- sqft lot
$373,600 Zestimate®
$357/sqft
$2,196 Estimated rent
Home value
$373,600
$351,000 - $400,000
$2,196/mo
Zestimate® history
Loading...
Owner options
Explore your selling options
What's special
Beautifully updated, this Linderhof Golf course condo has 2 bedrooms plus large sleeping loft the kids will love! The sellers installed exceptionally nice kitchen cabinets, countertops, and appliances, while expanding the kitchen to get better flow. Attractive laminate flooring fills the open living area up to the new pellet stove which will keep you toasty in the winter months. The full bath has also been nicely updated to keep with the times. If you are not out swinging a club on the golf course or fly fishing in the Ellis River that is located in your back yard, then you will most likely be sitting on the south facing deck relaxing. The interior upgrades and furnishings were completed & purchased over the last 2 years so everything is perfect. Located across from Storyland, and in-between Attitash, Cranmore, and Wildcat ski areas. Come take a look!
Zillow last checked: 8 hours ago
Listing updated: September 02, 2023 at 06:39am
Listed by:
Stefan Karnopp,
Black Bear Realty 603-383-8080
Bought with:
Cheryl Nee
KW Coastal and Lakes & Mountains Realty/N Conway
Source: PrimeMLS,MLS#: 4959590
Facts & features
Interior
Bedrooms & bathrooms
- Bedrooms: 2
- Bathrooms: 1
- Full bathrooms: 1
Heating
- Pellet Stove, Electric
Cooling
- Wall Unit(s)
Appliances
- Included: Microwave, Electric Range, Refrigerator, Washer, Electric Water Heater
Features
- Cathedral Ceiling(s), Ceiling Fan(s), Kitchen/Dining, Natural Light, Natural Woodwork
- Flooring: Carpet, Laminate, Tile
- Windows: Blinds, Skylight(s)
- Has basement: No
- Furnished: Yes
Interior area
- Total structure area: 1,934
- Total interior livable area: 967 sqft
- Finished area above ground: 967
- Finished area below ground: 0
Property
Parking
- Parking features: Shared Driveway, Paved
Features
- Levels: Two
- Stories: 2
- Exterior features: Deck
- Has view: Yes
- View description: Mountain(s)
- Waterfront features: River, River Front, Waterfront
- Body of water: Ellis River
Lot
- Features: Condo Development, Landscaped, Level
Details
- Zoning description: TOWN C
Construction
Type & style
- Home type: Condo
- Architectural style: Chalet
- Property subtype: Condominium
Materials
- Wood Frame, Hardwood Exterior
- Foundation: Concrete Slab
- Roof: Asphalt Shingle
Condition
- New construction: No
- Year built: 1973
Utilities & green energy
- Electric: 200+ Amp Service
- Sewer: Leach Field, Shared, Septic Tank
- Utilities for property: Cable Available, Propane
Community & neighborhood
Location
- Region: Glen
HOA & financial
Other financial information
- Additional fee information: Fee: $330
Other
Other facts
- Road surface type: Paved
Price history
| Date | Event | Price |
|---|---|---|
| 9/1/2023 | Sold | $345,000-1.4%$357/sqft |
Source: | ||
| 7/1/2023 | Listed for sale | $349,900$362/sqft |
Source: | ||
Public tax history
Tax history is unavailable.
Neighborhood: 03838
Nearby schools
GreatSchools rating
- 5/10Josiah Bartlett Elementary SchoolGrades: PK-8Distance: 5.3 mi
Schools provided by the listing agent
- Elementary: Josiah Bartlett Elem
- Middle: Josiah Bartlett School
- High: A. Crosby Kennett Sr. High
- District: SAU #9
Source: PrimeMLS. This data may not be complete. We recommend contacting the local school district to confirm school assignments for this home.

Get pre-qualified for a loan
At Zillow Home Loans, we can pre-qualify you in as little as 5 minutes with no impact to your credit score.An equal housing lender. NMLS #10287.



