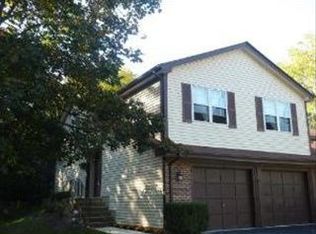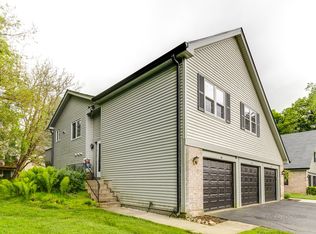Closed
$249,000
46 Linden Ct, Cary, IL 60013
3beds
1,574sqft
Townhouse, Single Family Residence
Built in 1978
2,816 Square Feet Lot
$284,200 Zestimate®
$158/sqft
$2,275 Estimated rent
Home value
$284,200
$270,000 - $298,000
$2,275/mo
Zestimate® history
Loading...
Owner options
Explore your selling options
What's special
Nestled in the Highly Sought-After Community of Cary, this Meticulously Renovated End Unit Townhouse offers the perfect blend of Modern Comfort and Convenience. Boasting 3 Bedrooms and 2 Bathrooms, this Residence has been Completely Remodeled to exceed the expectations of Contemporary Living. Step inside to discover an Inviting Interior Flooded with Natural Light, accentuating the Spacious Layout and Upscale Finishes Throughout. The Heart of the Home features a Stunning Kitchen adorned with Brand-New Stainless Steel Appliances, Enhancing Both Style and Functionality. Enjoy the Convenience of the Walkout Lower Level from your Family Room. Conveniently located in Bight Oaks, Residents will enjoy easy access to a wealth of Amenities, including Outdoor Pool, Clubhouse, Park & Playground. Close to Dining, Shopping, Schools and the Metra. With its Prime Location and Impeccable Upgrades, this Townhouse presents an Unparalleled Opportunity to experience the Best of Suburban Living in the Heart of Cary. "Seller is having all windows with broken seals replaced. Work is scheduled to be completed by March 8th."
Zillow last checked: 8 hours ago
Listing updated: March 28, 2024 at 04:48pm
Listing courtesy of:
Sheila Thomas 847-361-0629,
RE/MAX Plaza
Bought with:
Jennifer Stokes Habetler
Redfin Corporation
Source: MRED as distributed by MLS GRID,MLS#: 11985569
Facts & features
Interior
Bedrooms & bathrooms
- Bedrooms: 3
- Bathrooms: 2
- Full bathrooms: 2
Primary bedroom
- Features: Bathroom (Double Sink)
- Level: Main
- Area: 187 Square Feet
- Dimensions: 17X11
Bedroom 2
- Level: Main
- Area: 144 Square Feet
- Dimensions: 12X12
Bedroom 3
- Level: Basement
- Area: 110 Square Feet
- Dimensions: 10X11
Family room
- Level: Basement
- Area: 264 Square Feet
- Dimensions: 22X12
Kitchen
- Features: Kitchen (Eating Area-Table Space, SolidSurfaceCounter, Updated Kitchen)
- Level: Main
- Area: 110 Square Feet
- Dimensions: 10X11
Laundry
- Level: Basement
- Area: 55 Square Feet
- Dimensions: 11X5
Living room
- Level: Main
- Area: 228 Square Feet
- Dimensions: 19X12
Heating
- Natural Gas, Forced Air
Cooling
- Central Air
Appliances
- Included: Range, Microwave, Dishwasher, Refrigerator, Stainless Steel Appliance(s)
- Laundry: Washer Hookup, Main Level, In Unit
Features
- 1st Floor Full Bath, Storage
- Windows: Screens
- Basement: Finished,Walk-Out Access
- Common walls with other units/homes: End Unit
Interior area
- Total structure area: 0
- Total interior livable area: 1,574 sqft
Property
Parking
- Total spaces: 2
- Parking features: Asphalt, Garage Door Opener, On Site, Attached, Garage
- Attached garage spaces: 2
- Has uncovered spaces: Yes
Accessibility
- Accessibility features: No Disability Access
Features
- Exterior features: Balcony
Lot
- Size: 2,816 sqft
- Dimensions: 88 X 32
Details
- Parcel number: 1912104023
- Special conditions: None
Construction
Type & style
- Home type: Townhouse
- Property subtype: Townhouse, Single Family Residence
Materials
- Vinyl Siding
- Foundation: Concrete Perimeter
Condition
- New construction: No
- Year built: 1978
- Major remodel year: 2024
Utilities & green energy
- Electric: Circuit Breakers
- Sewer: Public Sewer
- Water: Public
Community & neighborhood
Location
- Region: Cary
- Subdivision: Bright Oaks
HOA & financial
HOA
- Has HOA: Yes
- HOA fee: $238 monthly
- Amenities included: Park, Pool
- Services included: Insurance, Clubhouse, Pool, Exterior Maintenance, Lawn Care, Snow Removal
Other
Other facts
- Listing terms: Conventional
- Ownership: Fee Simple w/ HO Assn.
Price history
| Date | Event | Price |
|---|---|---|
| 3/28/2024 | Sold | $249,000$158/sqft |
Source: | ||
| 2/27/2024 | Contingent | $249,000$158/sqft |
Source: | ||
| 2/20/2024 | Listed for sale | $249,000+68.4%$158/sqft |
Source: | ||
| 3/31/2003 | Sold | $147,900+25.3%$94/sqft |
Source: Public Record | ||
| 6/16/1998 | Sold | $118,000+12.9%$75/sqft |
Source: Public Record | ||
Public tax history
| Year | Property taxes | Tax assessment |
|---|---|---|
| 2024 | $6,251 +1.7% | $74,224 +11.8% |
| 2023 | $6,145 +44.8% | $66,384 +29.3% |
| 2022 | $4,244 +5.5% | $51,328 +7.3% |
Find assessor info on the county website
Neighborhood: 60013
Nearby schools
GreatSchools rating
- 7/10Deer Path Elementary SchoolGrades: K-6Distance: 1.1 mi
- 6/10Cary Jr High SchoolGrades: 6-8Distance: 1 mi
- 9/10Cary-Grove Community High SchoolGrades: 9-12Distance: 0.6 mi
Schools provided by the listing agent
- High: Cary-Grove Community High School
- District: 26
Source: MRED as distributed by MLS GRID. This data may not be complete. We recommend contacting the local school district to confirm school assignments for this home.

Get pre-qualified for a loan
At Zillow Home Loans, we can pre-qualify you in as little as 5 minutes with no impact to your credit score.An equal housing lender. NMLS #10287.
Sell for more on Zillow
Get a free Zillow Showcase℠ listing and you could sell for .
$284,200
2% more+ $5,684
With Zillow Showcase(estimated)
$289,884
