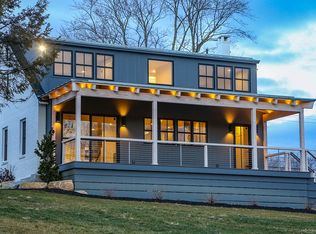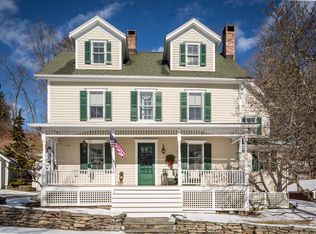Beautiful brick home with four bedrooms and four full baths. Open floor plan, combination living room and dining room with hardwood floors and a fireplace. The eat-in kitchen has granite counter tops and a gas range, sliders open out to a large deck over looking the pool. There are steps leading directly to the pool from there. Master bedroom suite on the first floor boasts a deck with steps to the pool as well as a newly remodeled bathroom with walk in closet. There is an additional bedroom suite on upper level. The pool is in-ground with privacy fencing, hot tub and raised vegetable garden. Mature plantings and landscaping around the pool area and in front of the house. The family room is on the lower level with walk out to pool area, it includes a full bath with shower stall, easy access to the pool. Walk to town and to the grammar school which is directly across the street.
This property is off market, which means it's not currently listed for sale or rent on Zillow. This may be different from what's available on other websites or public sources.

