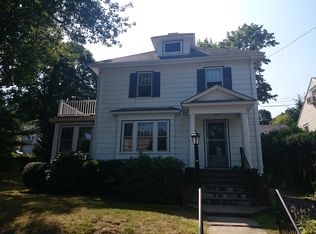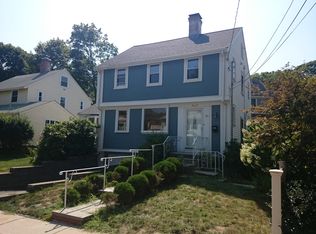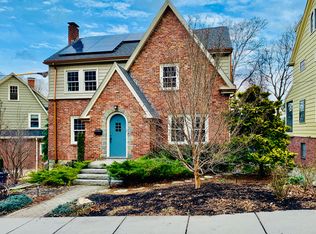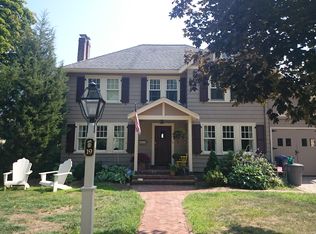A STYLISH NEW LOOK FOR THIS MOSS HILL COLONIAL STYLE HOME! Beautifully set in the Jamaica Hills neighborhood all within a mile to JP center, JP Pond & the Arboretum. This property is attractively landscaped with a thoughtfully updated interior that retains the home's classic elements & boasts a contemporary, warm & welcoming interior. The entry has been redesigned for a modern look. The living room is traditionally inspired with a beautifully crafted curved corner fireplace, south facing sunny exposure with a lovely adjacent dining room, freshly painted interior & refinished hardwood throughout. Gorgeous new kitchen is designed with full height white shaker cabinets, white quartz counters, grey stone tile floor & designer stainless steel appliances; best of all the view to the delightful backyard. The second floor offers 3 good size bedrooms, updated contemporary bathroom & access to finished attic; perfect for a private home office.
This property is off market, which means it's not currently listed for sale or rent on Zillow. This may be different from what's available on other websites or public sources.



