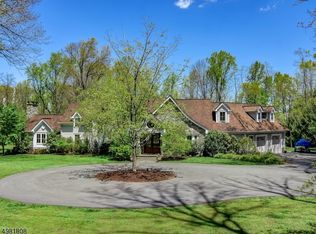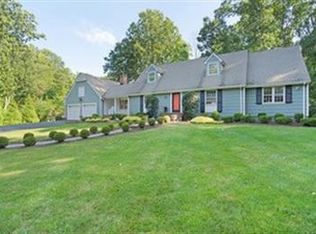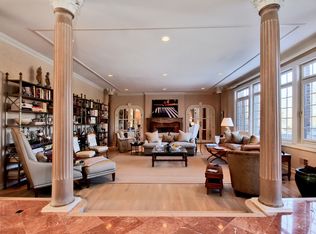Set on three+ acres of park-like grounds, amazing space defines this lovely custom built French Country home. Set back from the road on a circular drive, rich green lawns and manicured shrubbery perfectly frame the house. Built in 1935 and extensively renovated in 2012, it was designed to emphasize light and openness with well-appointed rooms, architectural details and gleaming hardwood floors. The large foyer with a cathedral ceiling welcomes you inside. The living room features a wood-burning fireplace flanked by built-ins and a picture window inviting in the natural light. The dining room is enhanced by molding detail, tray ceiling and French doors opening to deck and bluestone patio. Beauty and function combine perfectly in the kitchen with custom cream cabinets topped in Brazilian granite, a large center island with seating and bar sink, and professional-grade appliances including a six-burner gas stove with griddle, a wall convection oven and warming tray. Access to the deck and patio is also found here. Opening from the kitchen is a family room designed with a dramatic stone fireplace and a cathedral ceiling with beautiful beams. French doors from this inviting space open to the deck with sets down to the bluestone patio and hot tub. The first floor master suite is a private retreat with a cathedral ceiling, gas fireplace, lavish master bath and an incredible walk-in closet. The second floor provides more personal space including two additional bedrooms, both en suite, and an office. Accessed by a second staircase from the first floor is another bedroom with a walk-in closet, a full bath and a large bonus room. Outdoor living at its best includes meticulous landscaping and lush green lawns which are hallmarks of the expansive yard surrounded by tall trees providing privacy and shade. This great space accommodates all with plenty of room for outdoor activities, while festive parties and quite weekend gatherings are equally served on the deck and bluestone patio. Situated in the sought-after New Vernon section of Harding Township, this exceptional residence is close to town, school and trains. With remarkable amenities inside and out, this French Country home offers character, inviting spaces and a fabulous Morris County location.
This property is off market, which means it's not currently listed for sale or rent on Zillow. This may be different from what's available on other websites or public sources.


