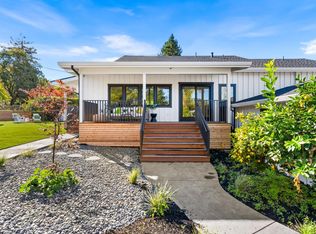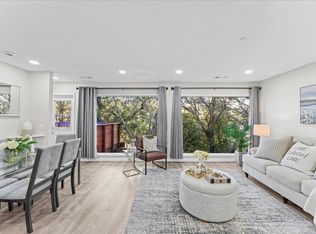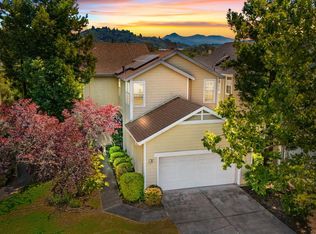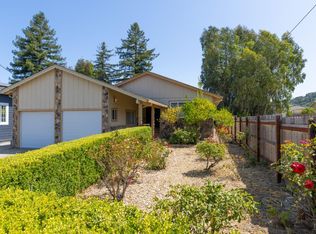Just about perfect! Lots of updates, lots of square footage, and lovely views. 4bd, 2.5 bath, 2,700 sq. ft. Super quiet neighborhood with pride of ownership throughout the area. Upscale kitchen with stainless steel appliances and cooking island. Master bedroom with cozy fireplace. 3 of the four bedrooms have private decks with gorgeous views. Convenient attached two car garage. Comfortable central heating and air conditioning. Ready for the next homeowner to call home.
For sale
$1,499,999
46 Laurel Glen Terrace, San Rafael, CA 94903
4beds
2,699sqft
Est.:
Single Family Residence
Built in 1992
3,802.79 Square Feet Lot
$1,479,900 Zestimate®
$556/sqft
$275/mo HOA
What's special
Cozy fireplaceLovely viewsCooking islandUpscale kitchenPrivate decksStainless steel appliances
- 61 days |
- 1,462 |
- 46 |
Zillow last checked: 8 hours ago
Listing updated: November 24, 2025 at 01:37am
Listed by:
Randy E Nichols DRE #01208441 415-279-8174,
RE/MAX Accord 510-339-4100
Source: BAREIS,MLS#: 325096997 Originating MLS: Southern Solano County
Originating MLS: Southern Solano County
Tour with a local agent
Facts & features
Interior
Bedrooms & bathrooms
- Bedrooms: 4
- Bathrooms: 3
- Full bathrooms: 2
- 1/2 bathrooms: 1
Bathroom
- Level: Main
Family room
- Level: Main
Kitchen
- Features: Kitchen Island, Marble Counter
- Level: Main
Living room
- Level: Main
Heating
- Central, Fireplace(s)
Cooling
- Central Air
Appliances
- Included: Built-In Gas Range, Microwave
- Laundry: Gas Hook-Up, Hookups Only, Laundry Closet
Features
- Flooring: Granite
- Has basement: No
- Number of fireplaces: 2
- Fireplace features: Gas Starter, Kitchen, Living Room, Master Bedroom
Interior area
- Total structure area: 2,699
- Total interior livable area: 2,699 sqft
Property
Parking
- Total spaces: 4
- Parking features: Attached
- Attached garage spaces: 2
Features
- Stories: 2
- Has view: Yes
- View description: City, City Lights, Hills
Lot
- Size: 3,802.79 Square Feet
- Features: Low Maintenance
Details
- Parcel number: 17945310
- Special conditions: Standard
Construction
Type & style
- Home type: SingleFamily
- Property subtype: Single Family Residence
Condition
- Year built: 1992
Utilities & green energy
- Sewer: Public Sewer
- Water: Public
- Utilities for property: Public
Community & HOA
HOA
- Has HOA: Yes
- Amenities included: Other
- Services included: Maintenance Grounds, Management
- HOA fee: $275 monthly
- HOA name: Laurel Glen Terrace HOA
- HOA phone: 415-339-2000
Location
- Region: San Rafael
Financial & listing details
- Price per square foot: $556/sqft
- Tax assessed value: $741,033
- Annual tax amount: $12,080
- Date on market: 11/7/2025
Estimated market value
$1,479,900
$1.41M - $1.55M
$5,902/mo
Price history
Price history
| Date | Event | Price |
|---|---|---|
| 11/7/2025 | Listed for sale | $1,499,999-6.2%$556/sqft |
Source: | ||
| 11/1/2025 | Listing removed | $1,599,000$592/sqft |
Source: | ||
| 5/14/2025 | Listed for sale | $1,599,000+166.5%$592/sqft |
Source: | ||
| 6/28/2012 | Sold | $600,000-7.6%$222/sqft |
Source: Public Record Report a problem | ||
| 2/14/2012 | Listed for sale | $649,000$240/sqft |
Source: Coldwell Banker Real Estate Report a problem | ||
Public tax history
Public tax history
| Year | Property taxes | Tax assessment |
|---|---|---|
| 2025 | $12,080 +6.5% | $741,033 +2% |
| 2024 | $11,345 +2.1% | $726,507 +2% |
| 2023 | $11,113 +6.5% | $712,265 +2% |
Find assessor info on the county website
BuyAbility℠ payment
Est. payment
$9,489/mo
Principal & interest
$7277
Property taxes
$1412
Other costs
$800
Climate risks
Neighborhood: Civic Center
Nearby schools
GreatSchools rating
- 4/10Venetia Valley Elementary SchoolGrades: K-8Distance: 0.6 mi
- 9/10Terra Linda High SchoolGrades: 9-12Distance: 1.6 mi
- 6/10San Rafael High SchoolGrades: 9-12Distance: 1.7 mi
- Loading
- Loading



