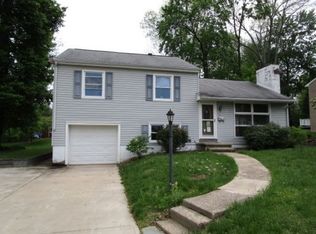This Single Family Home Situated On Large Lush Lot Is What You've Been Waiting For. From The Double Wide 4 Car Driveway, Ascend The Immaculate Paver Steps Flanked By Mulch Beds With Mature Plantings & Seasonal Flowers To Enter Your New Home. Living Room Entrance Showcases Large Bay Window & Wood Burning Marble Fireplace. And Recently Restored Hardwood Floors. Full Kitchen With All Stainless Steel Appliances, Upgraded Black Granite Tops, and Ample Maple Cabinetry. Formal Dining Room Accented By Sliding Glass Doors, Leading Out to The Crown Jewel Of The Home, The Large Screened In Sun Porch For Quiet Enjoyment. Upstairs Is The Spacious Master Bedroom With En Suite Half Bath, Plus Two Additional Bedrooms, And Full Hall Bath That Was Masterfully Refinished. Hall Closet Contains Attic Access For Central Air Unit And Additional Storage. The Lower Level Family Room Boasts Ceramic Tiled Flooring, Large Window & Access To An Additional Room That Would Make An Excellent Office Or Guest Room. The Laundry Room With Upgraded Boiler And Back Patio Access. You Will Truly Fall In Love With The Expansive Fully Fenced Backyard And Brick Patio Complete With Fire Pit For Summer Evenings. Plenty of Outdoor Storage With Shed Neatly Tucked In The Far Corner As Well As Garage Door Accessed Shed In Front Of The Home. All Of This Located In Award Winning Colonial School District, Just Minutes From The Walkable Borough Of Conshohocken, And Convenient Access To Regional Rail Line, 76, 476, 202, 422 and PA Turnpike. Video Walk Through Available.
This property is off market, which means it's not currently listed for sale or rent on Zillow. This may be different from what's available on other websites or public sources.

