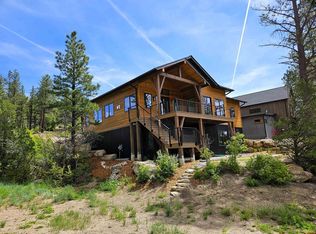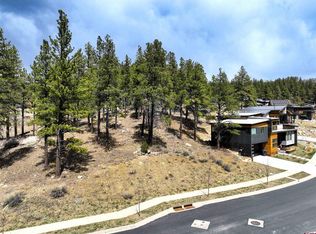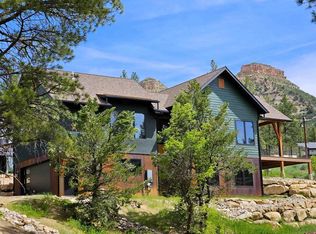Sold inner office
$1,250,000
46 Larkspur Street, Durango, CO 81301
2beds
1,920sqft
Stick Built
Built in 2023
0.29 Acres Lot
$1,368,100 Zestimate®
$651/sqft
$3,496 Estimated rent
Home value
$1,368,100
$1.26M - $1.50M
$3,496/mo
Zestimate® history
Loading...
Owner options
Explore your selling options
What's special
The highly anticipated "Telluride" model home (1B) is now on the market! The first of 3 Skywalker Construction spec homes on Lot K is available to show with Agent accompanying. The Mountain Modern Telluride 2 Bedroom, 2 and 1/2 bath home lives on 1920 sqft with a 2-car attached garage on .29 acres. Multiple outdoor areas include covered front porch, covered back deck, and balcony decks off of the Primary Bedroom and Guest Bedroom. The City Historic Tram Park is steps away along the paved trail system. The indoor/outdoor collaboration helps this home live larger than the numbers state and invites community interaction. Exterior themes of Montana Ghost Wood siding and metal help permeate the interior. A shared driveway services all 3 homes; however, each home is situated in such a way to deliver privacy and expansive 360-degree mountain and Twin Buttes views. Access the Trex back yard deck for all your entertaining needs through the large double sliding glass doors. Landscaping to be completed in the Spring of 2023 and the irrigation is installed. The lower level is open in concept. Both bedrooms are located upstairs each with ensuite bathroom. The Guest bedroom has double pocket doors making this room flexible as an office or bonus room. The Primary Bedroom has a 5-piece ensuite bathroom with separate toilet room and a very large walk-in closet. Access the upper balcony deck through the sliding glass doors for a cup of morning joe or an afternoon glass of wine. Laundry/Pantry/Mudroom and Powder Bathroom are located on the lower level along with Kitchen and Great Room. Jodie Robertson of J.Lyn Interior Designs brings the Telluride home to life. French Oak Juliet hardwood floors throughout, Nomad Noir tile in laundry room and fireplace/powder accent splash, Arctic White quartz counters in laundry room, Leblon quartzite counters in kitchen with Black leathered Granite bar tops, Montana Ghost Wood interior accent wall, Raw steel sheet metal under bar top, Sterlina tile with Dove Matte finish in Primary Bath, White/Grey polished Marble tops in Primary Bath, 360 Penny floor in Guest Bath, and Marble tops in Guest Bath are just a few of the bullet details with this fabulous thoughtful design. See Finish Schedule in Associated docs for all details. We are your Twin Buttes Specialists and look forward to showcasing the Telluride home to you! Call us today to understand for yourself why Twin Buttes is a unique community of Rural/Urbanism loaded with everything you could ask for in a location second to none! There will be only a handful of move-in ready homes for sale in 2023 at Twin Buttes. Don't miss out!
Zillow last checked: 8 hours ago
Listing updated: July 28, 2023 at 07:45am
Listed by:
Dru English C:970-259-1139,
Keller Williams Realty Southwest Associates, LLC,
Russ Smith 970-749-5259,
Keller Williams Realty Southwest Associates, LLC
Bought with:
Dru English
Keller Williams Realty Southwest Associates, LLC
Source: CREN,MLS#: 802012
Facts & features
Interior
Bedrooms & bathrooms
- Bedrooms: 2
- Bathrooms: 3
- Full bathrooms: 2
- 1/2 bathrooms: 1
Primary bedroom
- Level: Upper
Dining room
- Features: Living Room Dining
Cooling
- Central Air, Ceiling Fan(s)
Appliances
- Included: Range, Refrigerator, Dishwasher, Washer, Dryer, Disposal, Microwave, Exhaust Fan, Other
- Laundry: W/D Hookup
Features
- Wired/Cable TV, Ceiling Fan(s), Granite Counters, Pantry, Walk-In Closet(s)
- Flooring: Hardwood, Tile
- Windows: Double Pane Windows, Metal
- Basement: Crawl Space
- Has fireplace: Yes
- Fireplace features: Gas Log, Living Room
Interior area
- Total structure area: 1,920
- Total interior livable area: 1,920 sqft
- Finished area above ground: 1,920
Property
Parking
- Total spaces: 2
- Parking features: Attached Garage, Garage Door Opener
- Attached garage spaces: 2
- Has uncovered spaces: Yes
Features
- Levels: Two
- Stories: 2
- Patio & porch: Deck, Covered Porch
- Exterior features: Landscaping, Lawn Sprinklers, Balcony
- Has view: Yes
- View description: Mountain(s), Other
Lot
- Size: 0.29 Acres
- Features: Adj to Open Space, Boundaries Surveyed
Details
- Additional structures: Garage(s)
- Parcel number: 566123301071
- Zoning description: Residential Single Family
Construction
Type & style
- Home type: SingleFamily
- Property subtype: Stick Built
Materials
- Wood Frame, Metal Siding, Wood Siding
- Foundation: Stemwall, Concrete Perimeter
- Roof: Architectural Shingles,Composition,Metal
Condition
- New construction: Yes
- Year built: 2023
Utilities & green energy
- Sewer: Public Sewer
- Water: City Water
- Utilities for property: Cable Connected, Electricity Connected, Internet, Natural Gas Connected
Community & neighborhood
Security
- Security features: Fire Sprinkler System
Location
- Region: Durango
- Subdivision: Twin Buttes
Other
Other facts
- Road surface type: Paved
Price history
| Date | Event | Price |
|---|---|---|
| 7/28/2023 | Sold | $1,250,000-3.5%$651/sqft |
Source: | ||
| 6/7/2023 | Contingent | $1,295,000$674/sqft |
Source: | ||
| 5/31/2023 | Price change | $1,295,000-4.1%$674/sqft |
Source: | ||
| 4/28/2023 | Listed for sale | $1,350,000$703/sqft |
Source: | ||
| 4/19/2023 | Contingent | $1,350,000$703/sqft |
Source: | ||
Public tax history
| Year | Property taxes | Tax assessment |
|---|---|---|
| 2025 | $5,974 +6.4% | $78,450 +43.6% |
| 2024 | $5,614 +273.6% | $54,640 -3.6% |
| 2023 | $1,503 | $56,680 +317.4% |
Find assessor info on the county website
Neighborhood: 81301
Nearby schools
GreatSchools rating
- 7/10Park Elementary SchoolGrades: PK-5Distance: 3 mi
- 6/10Escalante Middle SchoolGrades: 6-8Distance: 4.8 mi
- 9/10Durango High SchoolGrades: 9-12Distance: 3.3 mi
Schools provided by the listing agent
- Elementary: Park K-5
- Middle: Escalante 6-8
- High: Durango 9-12
Source: CREN. This data may not be complete. We recommend contacting the local school district to confirm school assignments for this home.

Get pre-qualified for a loan
At Zillow Home Loans, we can pre-qualify you in as little as 5 minutes with no impact to your credit score.An equal housing lender. NMLS #10287.


