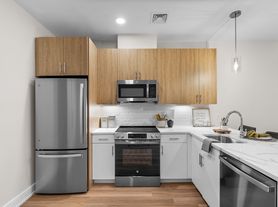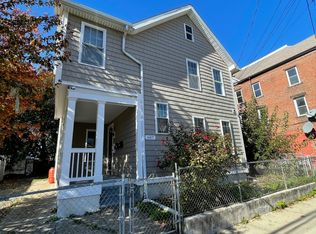Prime location in the North End of Bridgeport. Located in Old Town Common Complex. This is a first floor one bedroom apartment. Unit offers a large bright and open living and dining area, an additional room for office and a porch. Located close to Trumbull Mall and Merritt Parkway.
Condo for rent
$1,950/mo
Fees may apply
46 Lance Cir UNIT 46, Bridgeport, CT 06606
1beds
915sqft
Price may not include required fees and charges.
Condo
Available now
No pets
Central air
In unit laundry
1 Garage space parking
Natural gas, forced air
What's special
First floorAdditional room for office
- 10 days |
- -- |
- -- |
Travel times
Looking to buy when your lease ends?
Consider a first-time homebuyer savings account designed to grow your down payment with up to a 6% match & a competitive APY.
Facts & features
Interior
Bedrooms & bathrooms
- Bedrooms: 1
- Bathrooms: 1
- Full bathrooms: 1
Heating
- Natural Gas, Forced Air
Cooling
- Central Air
Appliances
- Included: Dishwasher, Dryer, Microwave, Range, Refrigerator, Washer
- Laundry: In Unit, Main Level
Interior area
- Total interior livable area: 915 sqft
Property
Parking
- Total spaces: 1
- Parking features: Garage, Covered
- Has garage: Yes
- Details: Contact manager
Features
- Exterior features: Architecture Style: Townhouse, Garage, Heating system: Forced Air, Heating: Gas, Level, Lot Features: Level, Main Level, Pets - No
Details
- Parcel number: 39412
Construction
Type & style
- Home type: Condo
- Property subtype: Condo
Condition
- Year built: 1983
Building
Management
- Pets allowed: No
Community & HOA
Location
- Region: Bridgeport
Financial & listing details
- Lease term: 12 Months,Month To Month
Price history
| Date | Event | Price |
|---|---|---|
| 11/10/2025 | Listed for rent | $1,950$2/sqft |
Source: Smart MLS #24139128 | ||
| 5/10/2024 | Sold | $226,000+5.2%$247/sqft |
Source: | ||
| 4/2/2024 | Listed for sale | $214,900+267.4%$235/sqft |
Source: | ||
| 9/12/1997 | Sold | $58,500$64/sqft |
Source: | ||

