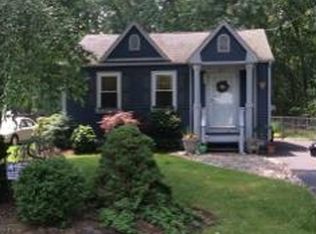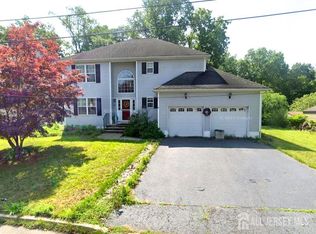Sold for $532,000 on 05/14/24
$532,000
46 Lake Ave, Helmetta, NJ 08828
3beds
1,794sqft
Single Family Residence
Built in 1949
10,088.5 Square Feet Lot
$591,200 Zestimate®
$297/sqft
$3,826 Estimated rent
Home value
$591,200
$544,000 - $644,000
$3,826/mo
Zestimate® history
Loading...
Owner options
Explore your selling options
What's special
Welcome to Your Dream Home! Are you in search of the perfect blend of comfort, convenience, & modernity? Look no further! This stunning home offers an array of luxurious features that cater to your every need and desire. As soon as you enter you are greeted by a living room, following an open floor plan, a full bath conveniently located next to a spacious bedroom, a family room with a wood burning fireplace, cozy up on chilly evenings by the warm glow of a wood-burning fireplace, equipped with a blower to efficiently distribute heat throughout the space. A large kitchen so you can experience the joy of culinary creativity designed for both functionality and style, complete with stainless steel smart appliances and thermostats, embrace smart living with a refrigerator and thermostats equipped with smart technology, allowing remote control and energy-saving features, a center island for meal preparation and social gatherings, followed by a formal dining room with sliders to your private paradise pavers deck with an awning and fenced in backyard. The 2nd floor boasts of 2 large bedrooms, a luxurious master, with a bath that is a retreat to a spa-like oasis in the master bath, featuring a large heated-jet tub for ultimate relaxation after a long day, two sinks plus a stall shower. The 2nd bath is also large with a tub, the laundry room with a smart washer is conveniently situated near the bedrooms for easy access. Gone are the days of trekking down to the basement for laundry; now, it's just steps away from where you need it most. Central AC with 2 Zone HVAC: Stay cool and comfortable year-round with central air conditioning and a two-zone HVAC system, allowing personalized climate control for optimal comfort. New Roof and AC Zones: Enjoy peace of mind with a new roof installed within the last five years, along with two new AC zones and a tankless boiler for efficient energy usage. Recessed Lighting with Smart Switches: Illuminate your home with style and efficiency using recessed lighting complemented by smart switches for customizable lighting options. Step outside to your own private oasis, complete with a retractable awning for shade and comfort, leading to a large, fully fenced backyard perfect for outdoor entertainment and relaxation. Front and Backyard Irrigation System: Maintain a lush and green landscape effortlessly with an underground irrigation system equipped with a timer for precise and efficient watering. Enjoy easy access to the backyard from the driveway through a gated entrance, providing added security and convenience. Keep your outdoor equipment and tools organized with two sheds conveniently located in the backyard. Don't miss out on the opportunity to make this exquisite home yours! Schedule a viewing today and embark on a journey to luxury living tailored to your lifestyle. Contact us now to arrange a private tour and make your homeownership dreams a reality!
Zillow last checked: 8 hours ago
Listing updated: May 16, 2024 at 09:20am
Listed by:
HANNE ". EID,
RE/MAX FIRST REALTY, INC. 732-257-3500
Source: All Jersey MLS,MLS#: 2409482R
Facts & features
Interior
Bedrooms & bathrooms
- Bedrooms: 3
- Bathrooms: 3
- Full bathrooms: 3
Primary bedroom
- Features: Two Sinks, Full Bath, Walk-In Closet(s)
- Area: 288
- Dimensions: 18 x 16
Bedroom 2
- Area: 182
- Dimensions: 14 x 13
Bedroom 3
- Area: 120
- Dimensions: 12 x 10
Bathroom
- Features: Stall Shower and Tub, Jacuzzi-Type, Two Sinks
Dining room
- Features: Formal Dining Room
- Area: 99
- Dimensions: 11 x 9
Family room
- Area: 168
- Length: 14
Kitchen
- Features: Kitchen Island, Separate Dining Area
- Area: 168
- Dimensions: 14 x 12
Living room
- Area: 132
- Dimensions: 11 x 12
Basement
- Area: 0
Heating
- Zoned, Baseboard
Cooling
- Central Air, Attic Fan
Appliances
- Included: Dishwasher, Dryer, Gas Range/Oven, Microwave, Refrigerator, Washer, Gas Water Heater
Features
- Blinds, Security System, Shades-Existing, 1 Bedroom, Entrance Foyer, Kitchen, Living Room, Bath Full, Dining Room, Family Room, 2 Bedrooms, Laundry Room, Bath Main, None
- Flooring: Carpet, Ceramic Tile
- Windows: Blinds, Shades-Existing
- Basement: Partially Finished, Full, Exterior Entry, Recreation Room, Interior Entry, Utility Room
- Number of fireplaces: 1
- Fireplace features: Wood Burning
Interior area
- Total structure area: 1,794
- Total interior livable area: 1,794 sqft
Property
Parking
- Parking features: 2 Car Width, Asphalt, Driveway
- Has uncovered spaces: Yes
Accessibility
- Accessibility features: Stall Shower
Features
- Levels: Two
- Stories: 2
- Patio & porch: Deck, Patio
- Exterior features: Lawn Sprinklers, Deck, Patio, Storage Shed, Yard
- Has spa: Yes
- Spa features: Bath
Lot
- Size: 10,088 sqft
- Dimensions: 177.00 x 57.00
- Features: Near Shopping
Details
- Additional structures: Shed(s)
- Parcel number: 060002000000001501
Construction
Type & style
- Home type: SingleFamily
- Architectural style: Colonial, Contemporary, Custom Home
- Property subtype: Single Family Residence
Materials
- Roof: Asphalt
Condition
- Year built: 1949
Utilities & green energy
- Gas: Natural Gas
- Sewer: Public Sewer
- Water: Public
- Utilities for property: Electricity Connected, Natural Gas Connected
Community & neighborhood
Security
- Security features: Security System
Location
- Region: Helmetta
Other
Other facts
- Ownership: Fee Simple
Price history
| Date | Event | Price |
|---|---|---|
| 5/14/2024 | Sold | $532,000+14.4%$297/sqft |
Source: | ||
| 4/9/2024 | Contingent | $465,000$259/sqft |
Source: | ||
| 3/22/2024 | Listed for sale | $465,000+36%$259/sqft |
Source: | ||
| 3/21/2019 | Sold | $342,000-2%$191/sqft |
Source: Public Record | ||
| 2/4/2019 | Pending sale | $349,000$195/sqft |
Source: FORTUNE REAL ESTATE & INVSTMNT #1913074 | ||
Public tax history
| Year | Property taxes | Tax assessment |
|---|---|---|
| 2024 | $10,170 +3.9% | $300,100 |
| 2023 | $9,789 +0.9% | $300,100 |
| 2022 | $9,702 +2.4% | $300,100 |
Find assessor info on the county website
Neighborhood: 08828
Nearby schools
GreatSchools rating
- 4/10E. Raymond Appleby Elementary SchoolGrades: 2-5Distance: 1.8 mi
- 3/10Spotswood Memorial SchoolGrades: 6-8Distance: 2.1 mi
- 5/10Spotswood High SchoolGrades: 9-12Distance: 2 mi
Get a cash offer in 3 minutes
Find out how much your home could sell for in as little as 3 minutes with a no-obligation cash offer.
Estimated market value
$591,200
Get a cash offer in 3 minutes
Find out how much your home could sell for in as little as 3 minutes with a no-obligation cash offer.
Estimated market value
$591,200

