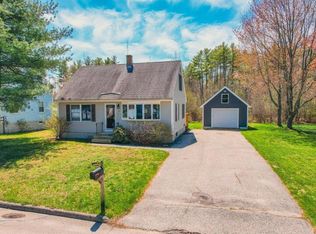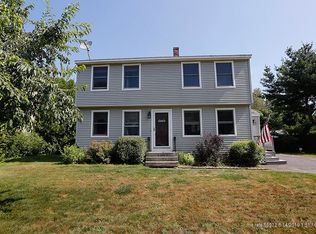Closed
$495,000
46 Label Avenue, Portland, ME 04103
4beds
1,344sqft
Single Family Residence
Built in 1985
9,147.6 Square Feet Lot
$500,300 Zestimate®
$368/sqft
$2,948 Estimated rent
Home value
$500,300
$470,000 - $530,000
$2,948/mo
Zestimate® history
Loading...
Owner options
Explore your selling options
What's special
Tucked away at the end of a quiet dead-end street, 46 Label Ave offers a comfortable and flexible lifestyle in one of Portland's most convenient neighborhoods. With easy access to local breweries, grocery stores, and major commuter routes, you're just 15 minutes from downtown Portland and the Jetport—making daily life a breeze.
This classic Cape-style home features 4 bedrooms and 2 full bathrooms, providing plenty of flexibility for a home office, guest room, or playroom. The kitchen, equipped with stainless steel appliances, flows seamlessly into the living spaces—ideal for both everyday living and entertaining.
Step outside to enjoy a .21-acre lot with a low-maintenance deck and established grape vines in the backyard—perfect for relaxing or hosting friends. A backyard shed keeps tools and gear organized, and the spacious unfinished basement offers ample storage with potential for future living space.
NEW & IMPROVED - Recent updates include all-new Paradigm windows (with warranty) and new attic insulation, adding energy efficiency and year-round comfort.
With ample parking, a quiet neighborhood setting, and thoughtful upgrades throughout, 46 Label Ave is a smart choice whether you're buying your first home or looking for space to grow.
OPEN HOUSE: Sunday 8/17 from 1PM to 3PM
Zillow last checked: 8 hours ago
Listing updated: October 08, 2025 at 09:23am
Listed by:
Keller Williams Realty
Bought with:
Hearth & Key Realty
Source: Maine Listings,MLS#: 1627156
Facts & features
Interior
Bedrooms & bathrooms
- Bedrooms: 4
- Bathrooms: 2
- Full bathrooms: 2
Primary bedroom
- Level: First
Bedroom 1
- Level: Second
Bedroom 2
- Level: Second
Bedroom 3
- Level: Second
Dining room
- Level: First
Kitchen
- Level: First
Living room
- Level: First
Heating
- Baseboard, Direct Vent Furnace, Hot Water, Radiator
Cooling
- None
Appliances
- Included: Dishwasher, Dryer, Microwave, Electric Range, Refrigerator, Washer
Features
- Storage
- Flooring: Carpet, Laminate, Tile, Vinyl
- Doors: Storm Door(s)
- Basement: Bulkhead,Interior Entry,Full,Sump Pump
- Has fireplace: No
Interior area
- Total structure area: 1,344
- Total interior livable area: 1,344 sqft
- Finished area above ground: 1,344
- Finished area below ground: 0
Property
Parking
- Parking features: Paved, 1 - 4 Spaces, Off Street
Features
- Patio & porch: Deck
Lot
- Size: 9,147 sqft
- Features: Near Golf Course, Near Shopping, Near Turnpike/Interstate, Near Town, Neighborhood, Level, Landscaped
Details
- Additional structures: Shed(s)
- Parcel number: PTLDM307BA011001
- Zoning: RES-3
- Other equipment: Cable
Construction
Type & style
- Home type: SingleFamily
- Architectural style: Cape Cod
- Property subtype: Single Family Residence
Materials
- Wood Frame, Vinyl Siding
- Roof: Shingle
Condition
- Year built: 1985
Utilities & green energy
- Electric: Circuit Breakers
- Sewer: Public Sewer
- Water: Public
Community & neighborhood
Location
- Region: Portland
Other
Other facts
- Road surface type: Paved
Price history
| Date | Event | Price |
|---|---|---|
| 10/8/2025 | Pending sale | $450,000-9.1%$335/sqft |
Source: | ||
| 10/3/2025 | Sold | $495,000+10%$368/sqft |
Source: | ||
| 8/22/2025 | Contingent | $450,000$335/sqft |
Source: | ||
| 8/12/2025 | Listed for sale | $450,000+4.7%$335/sqft |
Source: | ||
| 6/29/2025 | Listing removed | $430,000$320/sqft |
Source: | ||
Public tax history
| Year | Property taxes | Tax assessment |
|---|---|---|
| 2024 | $4,714 | $327,100 |
| 2023 | $4,714 +5.9% | $327,100 |
| 2022 | $4,452 +3.3% | $327,100 +76.9% |
Find assessor info on the county website
Neighborhood: Riverton
Nearby schools
GreatSchools rating
- 3/10Gerald E Talbot Community SchoolGrades: PK-5Distance: 0.4 mi
- 6/10Lincoln Middle SchoolGrades: 6-8Distance: 1.7 mi
- 5/10Casco Bay High SchoolGrades: 9-12Distance: 1.2 mi
Get pre-qualified for a loan
At Zillow Home Loans, we can pre-qualify you in as little as 5 minutes with no impact to your credit score.An equal housing lender. NMLS #10287.
Sell with ease on Zillow
Get a Zillow Showcase℠ listing at no additional cost and you could sell for —faster.
$500,300
2% more+$10,006
With Zillow Showcase(estimated)$510,306

