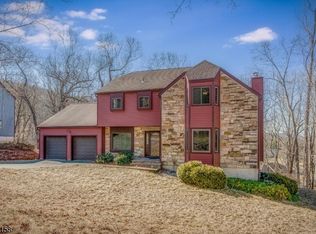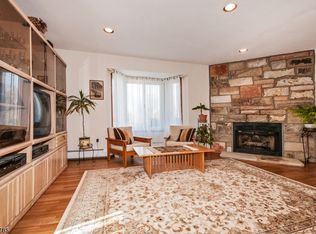BEAUTIFUL UPDATED COLONIAL in Hasting Square, 4 bedrooms, updated 2.5 bathrooms, Hardwood floors upstairs and down, freshly painted, stainless steel appliances, New Central Air, 40 year roof installed in 2000, Energy efficient triple glazed windows as well as an insulated attic and oversized insulated garage with new doors. Path next to the home leads to pool and tennis court. So many upgrades not listed. A MUST SEE! Award-winning Long Valley Schools in one of the safest towns in New Jersey. Bring your offers!
This property is off market, which means it's not currently listed for sale or rent on Zillow. This may be different from what's available on other websites or public sources.

