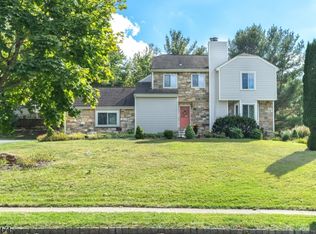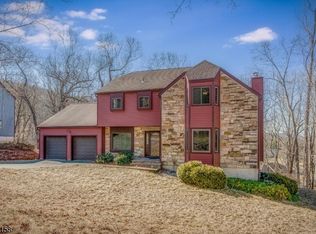Welcome to this custom colonial located in a neighborhood setting with public water, public sewer & natural gas; and community living at its finest featuring a Pool, Playground & Tennis Courts!This home features many updates/ special features including: newer siding w/insulation, triple glass thermal windows, xtra insulation in the attic, newer roof w/ 40yr warranty, HW floors on 1st &2nd levels, newer solid surface kitchen countertops, kitchen cabinets painted and new hardware, new light fixtures throughout, updated sinks faucets & toilets, gas fireplace, 2yr old decks, new insulated garage doors, newer Dishwasher , resurfaced driveway, and a newer hot water heater! The full basement is just waiting to be finished by the buyer to offer even more living space.Top rated Washington Twp School System!
This property is off market, which means it's not currently listed for sale or rent on Zillow. This may be different from what's available on other websites or public sources.

