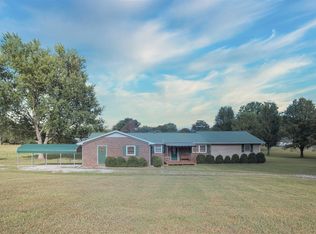Closed
$430,000
46 Knights Church Rd, Decherd, TN 37324
3beds
2,080sqft
Single Family Residence, Residential
Built in 2019
1.84 Acres Lot
$432,200 Zestimate®
$207/sqft
$2,168 Estimated rent
Home value
$432,200
$354,000 - $523,000
$2,168/mo
Zestimate® history
Loading...
Owner options
Explore your selling options
What's special
Stunning 3br/2.5 bath all brick home spread across 1.84 acres, gives you plenty of room to roam. Detached garage offers ample parking and storage options. Inside you will find comfortable bedrooms, well-appointed bathrooms, and a layout design for easy living. Home features Luxurious LVT flooring, custom cabinets, vaulted/tray ceilings, split bedroom concept, open living concept, 2 car attached garage with heat/air, and a 26x32 detached garage with electric. Fenced backyard great for kids/pets. Granite counter tops, pantry, spacious laundry room, and a mudroom with utility sink. The list is endless. A Must See!! Includes extra lot 046 038.07
Zillow last checked: 8 hours ago
Listing updated: June 30, 2025 at 12:14pm
Listing Provided by:
Angie Miller 931-224-2838,
John Smith Jr Realty and Auction LLC
Bought with:
Angie Miller, 316256
John Smith Jr Realty and Auction LLC
Source: RealTracs MLS as distributed by MLS GRID,MLS#: 2822803
Facts & features
Interior
Bedrooms & bathrooms
- Bedrooms: 3
- Bathrooms: 3
- Full bathrooms: 2
- 1/2 bathrooms: 1
- Main level bedrooms: 3
Bedroom 1
- Features: Suite
- Level: Suite
- Area: 240 Square Feet
- Dimensions: 15x16
Bedroom 2
- Features: Extra Large Closet
- Level: Extra Large Closet
- Area: 140 Square Feet
- Dimensions: 10x14
Bedroom 3
- Features: Extra Large Closet
- Level: Extra Large Closet
- Area: 170 Square Feet
- Dimensions: 10x17
Dining room
- Area: 120 Square Feet
- Dimensions: 10x12
Kitchen
- Features: Pantry
- Level: Pantry
- Area: 120 Square Feet
- Dimensions: 10x12
Living room
- Area: 888 Square Feet
- Dimensions: 24x37
Heating
- Central
Cooling
- Central Air
Appliances
- Included: Electric Oven, Electric Range, Dishwasher, Microwave, Refrigerator
Features
- Ceiling Fan(s), Pantry, Walk-In Closet(s)
- Flooring: Other
- Basement: Crawl Space
- Number of fireplaces: 1
Interior area
- Total structure area: 2,080
- Total interior livable area: 2,080 sqft
- Finished area above ground: 2,080
Property
Parking
- Total spaces: 4
- Parking features: Attached/Detached
- Garage spaces: 4
Features
- Levels: One
- Stories: 1
- Patio & porch: Porch, Covered
Lot
- Size: 1.84 Acres
Details
- Parcel number: 046 03608 000
- Special conditions: Standard
Construction
Type & style
- Home type: SingleFamily
- Property subtype: Single Family Residence, Residential
Materials
- Brick
Condition
- New construction: No
- Year built: 2019
Utilities & green energy
- Sewer: Septic Tank
- Water: Public
- Utilities for property: Water Available
Community & neighborhood
Location
- Region: Decherd
Price history
| Date | Event | Price |
|---|---|---|
| 6/27/2025 | Sold | $430,000-4.2%$207/sqft |
Source: | ||
| 6/6/2025 | Pending sale | $449,000$216/sqft |
Source: | ||
| 5/22/2025 | Contingent | $449,000$216/sqft |
Source: | ||
| 4/25/2025 | Listed for sale | $449,000-5.5%$216/sqft |
Source: | ||
| 2/12/2025 | Listing removed | $475,000$228/sqft |
Source: | ||
Public tax history
| Year | Property taxes | Tax assessment |
|---|---|---|
| 2025 | $2,109 | $105,675 |
| 2024 | $2,109 | $105,675 |
| 2023 | $2,109 +13% | $105,675 +6.2% |
Find assessor info on the county website
Neighborhood: 37324
Nearby schools
GreatSchools rating
- 3/10Decherd Elementary SchoolGrades: PK-5Distance: 1.4 mi
- 4/10North Middle SchoolGrades: 6-8Distance: 2.7 mi
- 4/10Franklin Co High SchoolGrades: 9-12Distance: 3.5 mi
Schools provided by the listing agent
- Elementary: Decherd Elementary
- Middle: North Middle School
- High: Franklin Co High School
Source: RealTracs MLS as distributed by MLS GRID. This data may not be complete. We recommend contacting the local school district to confirm school assignments for this home.

Get pre-qualified for a loan
At Zillow Home Loans, we can pre-qualify you in as little as 5 minutes with no impact to your credit score.An equal housing lender. NMLS #10287.
