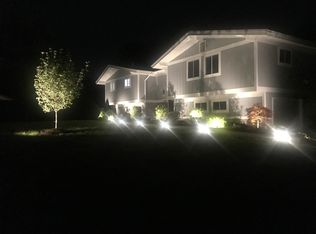Incredible Move-In Ready Contemporary Bi-level home on an acre+ and Cul-de-sac street in sought-after North Framingham neighborhood! Numerous recent improvements! Stunning 1st Floor Great Room features Cathedral Ceilings with Wood Beams, Stone Fireplace, New Flooring & Sliders to walk-out Trex deck. Sun Room with New Sliders, Windows and Trex deck. Main Level features a Spacious Living & Dining Room w/ Reclaimed Wood Accent Wall. Updated Kitchen features a New Ceiling Skylight, Solid Maple Cabinetry & Island, Granite Counters, Glass Backsplash, New Stainless Appliances & Tile. New Updated Main Bathroom. 4 Large Bedrooms w/ Closets, includes a Master Bedroom w/ Updated Walk-In Shower Bath. Lower level features New Luxury floors throughout Large Family Room & Bonus Room. Laundry Room, Walk-In Storage Room & Updated Bath. 2 Car Garage. Updated Electrical, Central Air & New Windows throughout. New Roof, Driveway, Walkway, Stone walls & Patio w/ storage area. Convenient to all major routes!
This property is off market, which means it's not currently listed for sale or rent on Zillow. This may be different from what's available on other websites or public sources.
