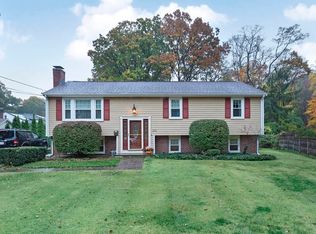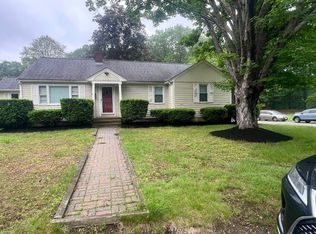This spacious Warren Oaks neighborhood home has been completely renovated and has a peaceful, private, fenced in yard that includes a greenhouse! You'll love preparing meals and entertaining in the beautiful open-concept kitchen and living/dining spaces. Enjoy cooking out and dining or just hanging out on the huge screened in porch. This special home has good sized rooms, beautiful hardwood floors, a new high efficiency gas boiler, a new roof, central air, and Smart Home Technology throughout the home. Basement with a full kitchen, fireplaced family room, expandable half bath and workshop. Convenient to shopping and restaurants, Routes 9, 90, and 495, and the Logan Express. Don't miss out on this incredible home!
This property is off market, which means it's not currently listed for sale or rent on Zillow. This may be different from what's available on other websites or public sources.

