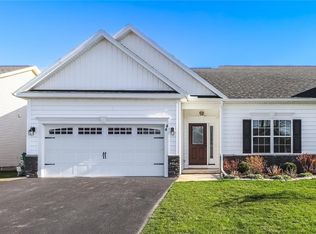Rarely available-Kirkdale Villas stunner! Single floor, maintenance free living at it's finest! Gleaming hardwoods welcome you and usher you into a great room you are sure to enjoy with it's warm and inviting gas fire place. Nine foot ceilings accentuate the open floor plan that flows right into your nicely appointed Kitchen, breakfast bar and dining alcove. Easy access to your spacious two car garage through your laundry area just off the kitchen. The owner's bedroom is roomy and you will enjoy the full size walk in closet and well designed owner's bath. The second bedroom is next to the guest bath for convenience. Additional upgrades includes: A Relaxing covered back porch, new stainless steel oven, new carpet in second bedroom, dining area tv, tasteful window treatments, shower grab rails, pre-wiring for both back up generator and security system. The HOA will take care of lawn mowing and fertilizing, landscape mulching and trimming, snow removal of driveways/sidewalks, roof replacement, trash removal. Come and see this 55 and better community today! Showings begin Sunday 9/6 at 1:00pm(open house)and all offers due 5:00pm the following Sunday-9/13.Delayed addendum on file
This property is off market, which means it's not currently listed for sale or rent on Zillow. This may be different from what's available on other websites or public sources.
