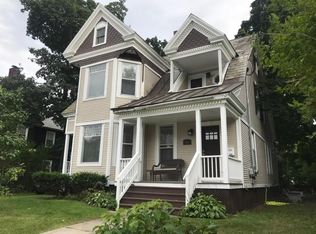Closed
Listed by:
Rhonda Nash,
Welcome Home Real Estate 802-446-4616
Bought with: Northland Real Estate
$318,000
46 Kingsley Avenue, Rutland City, VT 05701
4beds
3,048sqft
Multi Family
Built in 1900
-- sqft lot
$387,800 Zestimate®
$104/sqft
$1,807 Estimated rent
Home value
$387,800
$357,000 - $427,000
$1,807/mo
Zestimate® history
Loading...
Owner options
Explore your selling options
What's special
Welcome to 46 Kingsley, a beautiful Queen Anne Victorian home! Very tastefully renovated top to bottom with style and class! This 2 family home could easily be converted back into the single family residence it once was. The first unit is a very inviting space with gorgeous hardwood floors, beautiful kitchen with granite countertops, a first floor bedroom and 3/4 bathroom! The upstairs offers another bedroom with a full bath and the perfect size sitting room! Unit two offers a grand entrance, use this room as you wish, no doubt your eyes will immediately be drawn to the gleaming original hardwood floors and stately staircase! The modern kitchen offers butcher block countertops, stylish cabinetry and a great center island with seating! The first floor also offers a half bath, a small storage area and a private back deck, the perfect spot for entertaining! Upstairs you'll find 2 nice size bedrooms, a full bath and a great bonus 3rd floor room which would make a spacious office or play room for the kids! We'll round out the home in the basement, 2 new Granby furnaces, 2 new fuel tanks and 2 new hot water heaters! Plus updated plumbing and new wiring throughout! The back yard has plenty of space for the kids to play and a 2 car garage with lots of room for a large workshop or possibly an at home business! Close to Killington/Pico ski areas and Lake Bomoseen for summertime fun! Call for a private showing today. You'll want to call 46 Kingsley home!
Zillow last checked: 8 hours ago
Listing updated: April 24, 2024 at 06:59am
Listed by:
Rhonda Nash,
Welcome Home Real Estate 802-446-4616
Bought with:
Eric M Hier
Northland Real Estate
Source: PrimeMLS,MLS#: 4985343
Facts & features
Interior
Bedrooms & bathrooms
- Bedrooms: 4
- Bathrooms: 4
- Full bathrooms: 2
Heating
- Oil, Baseboard, Hot Water
Cooling
- None
Appliances
- Included: Electric Water Heater, Owned Water Heater
Features
- Basement: Concrete,Full,Sump Pump,Unfinished,Interior Access,Interior Entry
Interior area
- Total structure area: 4,469
- Total interior livable area: 3,048 sqft
- Finished area above ground: 3,048
- Finished area below ground: 0
Property
Parking
- Total spaces: 2
- Parking features: Gravel, Detached
- Garage spaces: 2
Features
- Levels: 3
- Frontage length: Road frontage: 67
Lot
- Size: 0.25 Acres
- Features: City Lot
Details
- Parcel number: 54017012850
- Zoning description: Resdiential
Construction
Type & style
- Home type: MultiFamily
- Architectural style: Victorian
- Property subtype: Multi Family
Materials
- Wood Frame, Vinyl Siding
- Foundation: Brick, Concrete, Stone
- Roof: Slate
Condition
- New construction: No
- Year built: 1900
Utilities & green energy
- Electric: 100 Amp Service
- Sewer: Public Sewer
- Water: Public
- Utilities for property: Cable, Telephone at Site
Community & neighborhood
Location
- Region: Rutland
Other
Other facts
- Road surface type: Paved
Price history
| Date | Event | Price |
|---|---|---|
| 4/23/2024 | Sold | $318,000-2.2%$104/sqft |
Source: | ||
| 2/18/2024 | Listed for sale | $325,000-11%$107/sqft |
Source: | ||
| 2/16/2024 | Listing removed | -- |
Source: | ||
| 11/19/2023 | Listed for sale | $365,000+2047.1%$120/sqft |
Source: | ||
| 10/12/2021 | Listing removed | -- |
Source: Zillow Rental Manager Report a problem | ||
Public tax history
| Year | Property taxes | Tax assessment |
|---|---|---|
| 2024 | -- | $202,100 +31% |
| 2023 | -- | $154,300 |
| 2022 | -- | $154,300 |
Find assessor info on the county website
Neighborhood: Rutland City
Nearby schools
GreatSchools rating
- 4/10Rutland Intermediate SchoolGrades: 3-6Distance: 0.2 mi
- 3/10Rutland Middle SchoolGrades: 7-8Distance: 0.2 mi
- 8/10Rutland Senior High SchoolGrades: 9-12Distance: 1.2 mi
Get pre-qualified for a loan
At Zillow Home Loans, we can pre-qualify you in as little as 5 minutes with no impact to your credit score.An equal housing lender. NMLS #10287.
