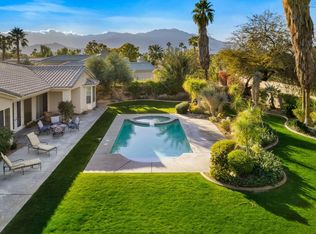What can I say, dreams do come true! Art collectors paradise! What an incredible opportunity to buy a much sought after Regent model, 6Br ; 5 bath, almost 5000 SQFT luxury home with huge land (the largest lot in Victoria Falls, pie-shaped 27,000 sqft lot, almost 2/3 off an acre) for only $282 per sqft! No, it is not a typo, you did read that right! :) Homes on average trade for $352 per sqft in this community (based on sold comps) and homes are currently being offered way higher than that. This luxury, gallery like residence is being priced very competitively and you should not hesitate to take action because others will.😉 Not only you are looking at the best possible priced product here, but also the most quality product currently offered. This residence offers the best of EVERYTHING! Open, light, and spacious living area with 5 bedrooms & 5 full bathrooms in the main building, and an attached casita (guest house) with its own bathroom as well. The home is beautifully positioned with quality furnishings and fine art throughout (furniture and art is also available for sale at discount outside of escrow). The entire home just got a ''face-lift'' last year, but running out of space here to mention them all. I do want to preface tho the majestic mountain views from every direction you look in the backyard, it will make you feel that you are in your very own private oasis 24/7. :) Contact me for more info, the full list of additions, and private showings. See you soon!
This property is off market, which means it's not currently listed for sale or rent on Zillow. This may be different from what's available on other websites or public sources.

