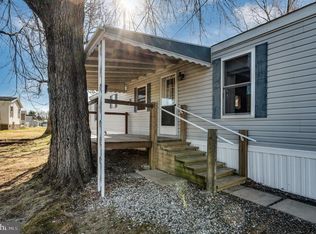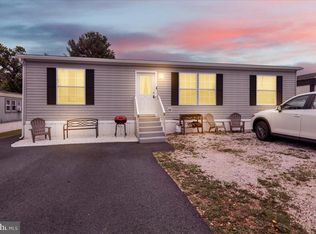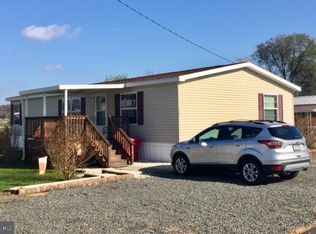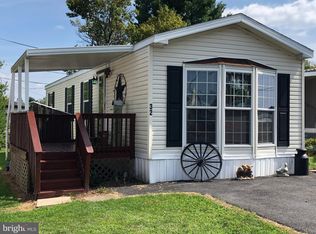Sold for $127,100
$127,100
46 Keystone Rd, Reading, PA 19606
3beds
1,800sqft
Manufactured Home
Built in 2006
-- sqft lot
$134,700 Zestimate®
$71/sqft
$2,295 Estimated rent
Home value
$134,700
$124,000 - $145,000
$2,295/mo
Zestimate® history
Loading...
Owner options
Explore your selling options
What's special
Welcome to this extremely well maintained home, nestled in the Keystone Community! The inviting, covered front and back porches are the perfect places to enjoy a beverage and take in the sights of nature. Both porches feature UV blocking, fade resistant, roller sun shades. An aluminum ramp has been professionally installed, making the home easily accessible. The home has also been equipped with an ADT security system, with sensors, camera, keypad lock, and the ability to remotely lock and unlock the front door. As you open the new screen door and enter through the front door of the house, you are greeted by a spacious living room and a cozy propane fireplace. The kitchen is open and bright; and includes a center island, dishwasher, built in microwave and range, as well as a new faucet and new stainless steel refrigerator. There is a huge pantry and laundry area located off the kitchen. Also off the kitchen, is a small sitting room with waterproof, luxury vinyl plank flooring; that offers lots of natural light and a sliding door for access to the back porch. The large primary bedroom has a walk in closet; and a private bathroom with a corner tub, shower, and double sink vanity. There are also two additional bedrooms and a second full bath. A new furnace and heat pump/AC unit were installed in 2023. This property has been very well cared for, and it shows! Come take a look for yourself!
Zillow last checked: 8 hours ago
Listing updated: January 31, 2025 at 04:01pm
Listed by:
Rebecca Carsto 610-507-6658,
Stout Associates Realtors
Bought with:
Ashley Grohman, RS357406
Stout Associates Realtors
Source: Bright MLS,MLS#: PABK2051416
Facts & features
Interior
Bedrooms & bathrooms
- Bedrooms: 3
- Bathrooms: 2
- Full bathrooms: 2
- Main level bathrooms: 2
- Main level bedrooms: 3
Basement
- Area: 0
Heating
- Forced Air, Electric
Cooling
- Central Air, Electric
Appliances
- Included: Microwave, Dishwasher, Oven/Range - Electric, Refrigerator, Washer, Dryer, Electric Water Heater
- Laundry: Laundry Room
Features
- Pantry
- Has basement: No
- Number of fireplaces: 1
- Fireplace features: Gas/Propane
Interior area
- Total structure area: 1,800
- Total interior livable area: 1,800 sqft
- Finished area above ground: 1,800
- Finished area below ground: 0
Property
Parking
- Parking features: Driveway, Off Street
- Has uncovered spaces: Yes
Accessibility
- Accessibility features: Accessible Approach with Ramp
Features
- Levels: One
- Stories: 1
- Patio & porch: Deck, Porch
- Exterior features: Lighting
- Pool features: None
Details
- Additional structures: Above Grade, Below Grade
- Parcel number: 43533510354014T88
- Lease amount: $630
- Zoning: R2
- Special conditions: Standard
Construction
Type & style
- Home type: MobileManufactured
- Property subtype: Manufactured Home
Materials
- Vinyl Siding
- Roof: Shingle
Condition
- New construction: No
- Year built: 2006
Utilities & green energy
- Electric: 200+ Amp Service
- Sewer: Public Sewer
- Water: Public
Community & neighborhood
Location
- Region: Reading
- Subdivision: None Available
- Municipality: EXETER TWP
HOA & financial
HOA
- Has HOA: Yes
- HOA fee: $630 monthly
- Services included: Sewer, Trash, Water
- Association name: KEYSTONE
Other
Other facts
- Listing agreement: Exclusive Right To Sell
- Body type: Double Wide
- Listing terms: Cash,Conventional
- Ownership: Land Lease
Price history
| Date | Event | Price |
|---|---|---|
| 1/31/2025 | Sold | $127,100+1.8%$71/sqft |
Source: | ||
| 12/16/2024 | Pending sale | $124,900$69/sqft |
Source: | ||
| 11/25/2024 | Listed for sale | $124,900+31.6%$69/sqft |
Source: | ||
| 11/23/2020 | Sold | $94,900$53/sqft |
Source: Agent Provided Report a problem | ||
| 11/2/2020 | Pending sale | $94,900$53/sqft |
Source: Century 21 Gold #PABK366230 Report a problem | ||
Public tax history
| Year | Property taxes | Tax assessment |
|---|---|---|
| 2025 | $2,114 +4.5% | $42,600 |
| 2024 | $2,023 +3.4% | $42,600 |
| 2023 | $1,957 +1.1% | $42,600 |
Find assessor info on the county website
Neighborhood: 19606
Nearby schools
GreatSchools rating
- 7/10Lorane El SchoolGrades: K-4Distance: 0.8 mi
- 5/10Exeter Twp Junior High SchoolGrades: 7-8Distance: 2.2 mi
- 7/10Exeter Twp Senior High SchoolGrades: 9-12Distance: 2.5 mi
Schools provided by the listing agent
- District: Exeter Township
Source: Bright MLS. This data may not be complete. We recommend contacting the local school district to confirm school assignments for this home.



