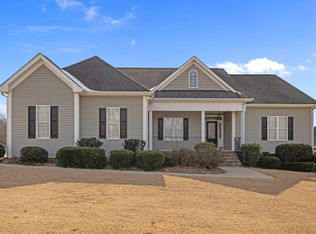Sold for $400,000
$400,000
46 Keystone Ct, Angier, NC 27501
4beds
2,559sqft
Single Family Residence, Residential
Built in 2013
0.65 Acres Lot
$420,700 Zestimate®
$156/sqft
$2,306 Estimated rent
Home value
$420,700
$400,000 - $442,000
$2,306/mo
Zestimate® history
Loading...
Owner options
Explore your selling options
What's special
Amazing opportunity with this multi-generational home. This 4 bedroom, 3 full bathroom home has a separated living space with kitchen including stove, microwave, & fridge. Main level has 3 bedrooms and 2 bathrooms. Open living space with fireplace. Fenced in yard. Pond View. Located on a cul-de-sac in a pool/park community. Minutes to shopping, hospitals, and restaurants. Very easy connection to I-40 & upcoming 540.
Zillow last checked: 8 hours ago
Listing updated: October 28, 2025 at 12:07am
Listed by:
Kim Pendergrass 252-432-5691,
Grow Local Realty, LLC,
Adam Pendergrass 252-432-3325,
Grow Local Realty, LLC
Bought with:
Gabrielle Nicole Tew, 346840
Keller Williams Realty
Source: Doorify MLS,MLS#: 10007093
Facts & features
Interior
Bedrooms & bathrooms
- Bedrooms: 4
- Bathrooms: 3
- Full bathrooms: 3
Heating
- Heat Pump
Cooling
- Heat Pump
Appliances
- Included: Dishwasher, Induction Cooktop, Microwave, Plumbed For Ice Maker, Range
- Laundry: Laundry Room
Features
- Cathedral Ceiling(s), Ceiling Fan(s), Double Vanity, Eat-in Kitchen, Granite Counters, In-Law Floorplan, Kitchen Island, Open Floorplan, Separate Shower, Smooth Ceilings, Soaking Tub, Walk-In Closet(s)
- Flooring: Carpet, Vinyl
- Basement: Daylight, Exterior Entry, Finished, Heated, Interior Entry, Walk-Out Access, Workshop
- Has fireplace: Yes
- Fireplace features: Family Room, Gas Log, Propane
Interior area
- Total structure area: 2,559
- Total interior livable area: 2,559 sqft
- Finished area above ground: 1,736
- Finished area below ground: 823
Property
Parking
- Total spaces: 5
- Parking features: Attached, Concrete, Garage, Garage Door Opener
- Attached garage spaces: 2
- Uncovered spaces: 5
Features
- Levels: One and One Half
- Stories: 1
- Patio & porch: Deck, Front Porch
- Exterior features: Fenced Yard, Rain Gutters, Storage
- Pool features: Community
- Fencing: Back Yard, Gate, Privacy, Vinyl
- Has view: Yes
- View description: Pond
- Has water view: Yes
- Water view: Pond
Lot
- Size: 0.65 Acres
- Features: Cul-De-Sac
Details
- Additional structures: Storage
- Parcel number: 13D04003S
- Special conditions: Standard
Construction
Type & style
- Home type: SingleFamily
- Architectural style: Cape Cod
- Property subtype: Single Family Residence, Residential
Materials
- Vinyl Siding
- Roof: Shingle
Condition
- New construction: No
- Year built: 2013
Utilities & green energy
- Sewer: Septic Tank
- Water: Public
Community & neighborhood
Community
- Community features: Playground, Pool
Location
- Region: Angier
- Subdivision: Greystone Crossing
HOA & financial
HOA
- Has HOA: Yes
- HOA fee: $250 semi-annually
- Amenities included: Picnic Area, Playground, Pool
- Services included: None
Price history
| Date | Event | Price |
|---|---|---|
| 2/28/2024 | Sold | $400,000-3.6%$156/sqft |
Source: | ||
| 2/2/2024 | Listing removed | -- |
Source: | ||
| 2/1/2024 | Contingent | $415,000$162/sqft |
Source: | ||
| 1/20/2024 | Listed for sale | $415,000+107.5%$162/sqft |
Source: | ||
| 9/25/2014 | Sold | $200,000+700%$78/sqft |
Source: Public Record Report a problem | ||
Public tax history
| Year | Property taxes | Tax assessment |
|---|---|---|
| 2025 | $2,570 +19.3% | $404,740 +52.1% |
| 2024 | $2,155 +3.2% | $266,050 |
| 2023 | $2,089 -3.1% | $266,050 |
Find assessor info on the county website
Neighborhood: 27501
Nearby schools
GreatSchools rating
- 9/10Dixon Road ElementaryGrades: PK-5Distance: 0.9 mi
- 9/10McGee's Crossroads Middle SchoolGrades: 6-8Distance: 1.9 mi
- 4/10West Johnston HighGrades: 9-12Distance: 3.8 mi
Schools provided by the listing agent
- Elementary: Johnston - Dixon Road
- Middle: Johnston - McGees Crossroads
- High: Johnston - W Johnston
Source: Doorify MLS. This data may not be complete. We recommend contacting the local school district to confirm school assignments for this home.
Get a cash offer in 3 minutes
Find out how much your home could sell for in as little as 3 minutes with a no-obligation cash offer.
Estimated market value$420,700
Get a cash offer in 3 minutes
Find out how much your home could sell for in as little as 3 minutes with a no-obligation cash offer.
Estimated market value
$420,700
