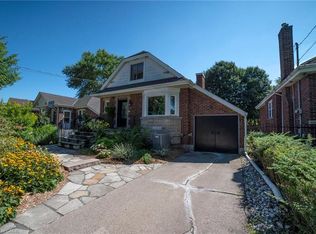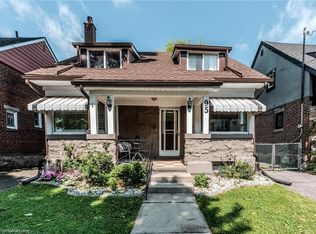Sold for $792,000
C$792,000
46 Kenmore Rd, Hamilton, ON L8S 3T7
5beds
833sqft
Single Family Residence, Residential
Built in 1939
4,290 Square Feet Lot
$-- Zestimate®
C$951/sqft
C$2,877 Estimated rent
Home value
Not available
Estimated sales range
Not available
$2,877/mo
Loading...
Owner options
Explore your selling options
What's special
Nestled in the desirable Westdale neighborhood of Hamilton, this charming and well-maintained bungalow offers the perfect blend of comfort and convenience. Featuring modern upgrades, including a new washer and dryer, newer windows, and owned furnace and A/C, this bright home has been freshly painted and is move-in ready. Additional updates include a new roof and a recently sealed driveway. A city-permitted fifth bedroom has been recently added, providing extra space for families or rental potential. With a separate side entrance and a finished basement, this home presents an excellent income opportunity. Located in a quiet, family-friendly area with top-rated schools, it is just a short walk to Princess Point, scenic trails, Westdale Village shops and restaurants, and McMaster University. Offering easy access to Highway 403, the QEW, and public transportation, this home is ideal for families, professionals, and investors alike. Don’t miss out on this incredible opportunity—schedule your showing today!
Zillow last checked: 9 hours ago
Listing updated: August 21, 2025 at 12:19pm
Listed by:
Carlo Antenor, Salesperson,
RE/MAX Real Estate Centre Inc.
Source: ITSO,MLS®#: 40739946Originating MLS®#: Cornerstone Association of REALTORS®
Facts & features
Interior
Bedrooms & bathrooms
- Bedrooms: 5
- Bathrooms: 2
- Full bathrooms: 2
- Main level bathrooms: 1
- Main level bedrooms: 3
Bedroom
- Level: Main
- Area: 88.88
- Dimensions: 11ft. 11in. x 8ft. 0in.
Other
- Level: Main
- Area: 120.2
- Dimensions: 12ft. 2in. x 10ft. 0in.
Bedroom
- Level: Main
- Area: 81.1
- Dimensions: 8ft. 11in. x 10ft. 0in.
Bedroom
- Level: Basement
- Area: 91.64
- Dimensions: 10ft. 7in. x 9ft. 10in.
Bedroom
- Level: Basement
- Area: 91.44
- Dimensions: 10ft. 7in. x 9ft. 8in.
Bathroom
- Features: 4-Piece
- Level: Main
- Area: 0
- Dimensions: 0 x 0
Bathroom
- Features: 3-Piece
- Level: Basement
- Area: 0
- Dimensions: 0 x 0
Kitchen
- Level: Main
- Area: 122.13
- Dimensions: 10ft. 11in. x 12ft. 8in.
Living room
- Level: Main
- Area: 169.06
- Dimensions: 14ft. 3in. x 12ft. 5in.
Recreation room
- Level: Basement
- Area: 109.96
- Dimensions: 9ft. 8in. x 12ft. 11in.
Storage
- Level: Basement
Utility room
- Level: Basement
- Area: 71.19
- Dimensions: 10ft. 7in. x 7ft. 7in.
Heating
- Forced Air, Natural Gas
Cooling
- Central Air
Features
- None
- Basement: Separate Entrance,Full,Finished
- Has fireplace: No
Interior area
- Total structure area: 1,540
- Total interior livable area: 833 sqft
- Finished area above ground: 833
- Finished area below ground: 707
Property
Parking
- Total spaces: 3
- Parking features: Asphalt, Private Drive Double Wide
- Uncovered spaces: 3
Features
- Frontage type: East
- Frontage length: 39.00
Lot
- Size: 4,290 sqft
- Dimensions: 39 x 110
- Features: Urban, Rectangular, Arts Centre, Hospital, Park, Public Transit, Quiet Area, Rec./Community Centre, Schools
Details
- Additional structures: Shed(s)
- Parcel number: 174690074
- Zoning: C/S-1364
Construction
Type & style
- Home type: SingleFamily
- Architectural style: Bungalow
- Property subtype: Single Family Residence, Residential
Materials
- Brick
- Foundation: Poured Concrete
- Roof: Asphalt Shing
Condition
- 51-99 Years
- New construction: No
- Year built: 1939
Utilities & green energy
- Sewer: Sewer (Municipal)
- Water: Municipal
Community & neighborhood
Location
- Region: Hamilton
Price history
| Date | Event | Price |
|---|---|---|
| 7/24/2025 | Sold | C$792,000-0.9%C$951/sqft |
Source: ITSO #40739946 Report a problem | ||
| 3/7/2024 | Listing removed | -- |
Source: | ||
| 1/11/2024 | Listed for sale | C$799,000C$959/sqft |
Source: | ||
| 4/21/2022 | Listing removed | -- |
Source: | ||
| 3/28/2022 | Listed for sale | C$799,000C$959/sqft |
Source: | ||
Public tax history
Tax history is unavailable.
Neighborhood: Westdale
Nearby schools
GreatSchools rating
No schools nearby
We couldn't find any schools near this home.

