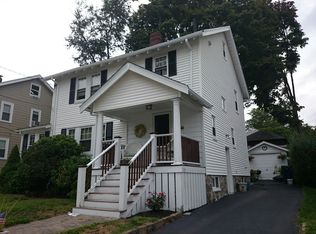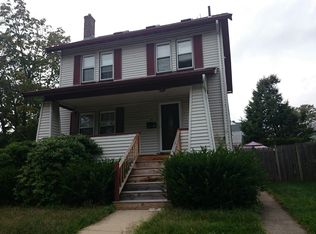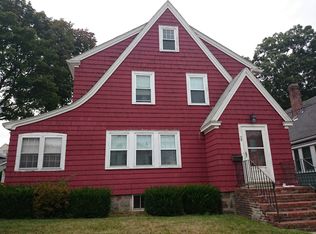Spacious and Updated Center Entrance Colonial, Sun- filled fireplace living room leads into dining area with french doors looks overlooking a private fenced yard with patio, open floor plan to updated kitchen with maple cabinets, ss appliances, 5 Burner stove and Bosch wall oven, granite island, pantry closet, updated 1/2 bath on first floor with skylight, first floor playroom/ den or office space. 2nd level has spacious master with walk in closet with washer/dryer hook up, 2 other spacious bedrooms with double custom closets, sitting room off of second bedroom, full updated bath with skylight, walk- up finished attic with a potential 4th bedroom with skylights, 200 amp electric, Harvey replacement windows, 3 zone gas heat Convenient location walking distance to train, bus stop, centre street, parks, easy access to VFW Parkway/ Chestnut Hill.
This property is off market, which means it's not currently listed for sale or rent on Zillow. This may be different from what's available on other websites or public sources.


