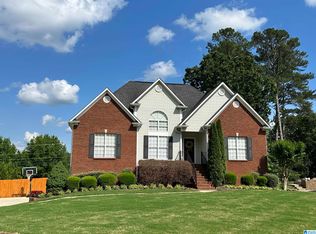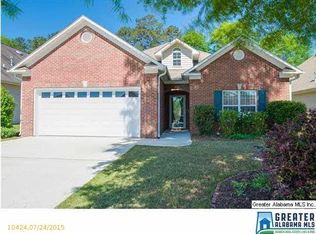Beautiful home in a super convenient location! Enter Crandall Crest subdivision and take the first right and there sits this adorable low maintenance brick and vinyl home. Property has beautiful hardwoods, tons of natural light, nice floorpan with an open feel and main level living!! PLENTY OF SPACE for future expansion in the attic and the basement! This home has been loved and well maintained but it is time for the owner to relocate. Schedule today before it gets away!
This property is off market, which means it's not currently listed for sale or rent on Zillow. This may be different from what's available on other websites or public sources.

