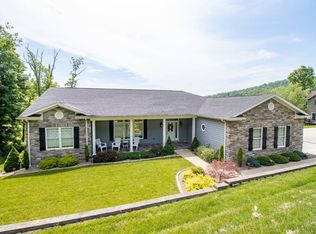Sold for $740,000 on 06/13/25
$740,000
46 Juniper Ln, Bridgeport, WV 26330
4beds
5,834sqft
Single Family Residence
Built in 1991
1 Acres Lot
$751,600 Zestimate®
$127/sqft
$-- Estimated rent
Home value
$751,600
Estimated sales range
Not available
Not available
Zestimate® history
Loading...
Owner options
Explore your selling options
What's special
Executive living on full display. Custom built gem in prestigious South Hills Farm with stunning views of the beautiful WV horizon. Discover the meticulous craftsmanship and serene near lake living in this one-of-a-kind home designed with intentional elegance and timeless comfort. This custom-brick home proudly boasts its many desirable amenities. Primary BR on main level with spectacular ensuite with beautifully tiled shower, large tub, and pass through access to private patio. Large and comfortable office/study with gas fireplace and 2nd level guest BR with ensuite. Beautiful spacious kitchen with SS appliances, large formal DR, and 3 2nd level BR's. A plush finished basement space with 2nd FR gathering area with large entertainment bar, beautiful stone fireplace (gas), and 4th full bath...Equipped with private home-gym, to boot. A 2020 installed in-ground fiberglass salt-water pool equipped with an endless swim machine for the fitness minded. Well-built treehouse in back yard with electric installed. There's an over-abundance of generous storage space throughout and has multiple unfinished spaces for bulk storage or ready/primed for more finished living areas. New roof in 2023 with 50-year transferrable warranty, new furnace and A/C in 2024, newer fridge and washing machine. Perfectly located in close proximity to premier recreational trails, tennis and pickleball courts, playground, and great fishing lakes. See Agents remarks.
Zillow last checked: 8 hours ago
Listing updated: June 13, 2025 at 08:11am
Listed by:
RICHARD HENDERSON 304-841-5025,
PICKET FENCES REALTY, LLC
Bought with:
MONICA GORRELL, WV0004552
HOMEFINDERS PLUS REAL ESTATE INC
Source: NCWV REIN,MLS#: 10158262
Facts & features
Interior
Bedrooms & bathrooms
- Bedrooms: 4
- Bathrooms: 5
- Full bathrooms: 4
- 1/2 bathrooms: 1
Bedroom 2
- Features: Ceiling Fan(s), Walk-In Closet(s)
Bedroom 3
- Features: Ceiling Fan(s), Walk-In Closet(s)
Bedroom 4
- Features: Ceiling Fan(s), Walk-In Closet(s)
Dining room
- Features: Wood Floor
Kitchen
- Features: Tile Floor, Dining Area, Pantry, Built-in Features
Living room
- Features: Fireplace, Ceiling Fan(s), Wood Floor, Built-in Features
Basement
- Level: Basement
Heating
- Forced Air, Natural Gas
Cooling
- Central Air, Ceiling Fan(s), Electric
Appliances
- Included: Countertop Range, Wall Oven, Microwave, Dishwasher, Refrigerator
Features
- Flooring: Wood
- Basement: Partially Finished,Concrete
- Attic: Other
- Number of fireplaces: 3
- Fireplace features: Masonry, Gas Logs, Gas Starter
Interior area
- Total structure area: 7,067
- Total interior livable area: 5,834 sqft
- Finished area above ground: 4,291
- Finished area below ground: 1,543
Property
Parking
- Total spaces: 3
- Parking features: Garage Door Opener, 3+ Cars
- Garage spaces: 2
Features
- Levels: Two
- Stories: 2
- Patio & porch: Patio
- Pool features: In Ground
- Fencing: None
- Has view: Yes
- View description: Mountain(s), Neighborhood
- Waterfront features: None
Lot
- Size: 1 Acres
- Dimensions: 200 x 267 x 167 x 215
- Features: Sloped, Landscaped
Details
- Parcel number: 1716242600420000
- Other equipment: Radon Mitigation System
Construction
Type & style
- Home type: SingleFamily
- Property subtype: Single Family Residence
Materials
- Brick
- Foundation: Block
- Roof: Shingle
Condition
- Year built: 1991
Utilities & green energy
- Electric: 200 Amps
- Sewer: Public Sewer
- Water: Public
Community & neighborhood
Security
- Security features: Smoke Detector(s)
Community
- Community features: Park, Playground, Pool, Tennis Court(s), Golf, Shopping/Mall, Health Club, Library, Medical Facility
Location
- Region: Bridgeport
- Subdivision: South Hills
Price history
| Date | Event | Price |
|---|---|---|
| 6/13/2025 | Sold | $740,000-6.2%$127/sqft |
Source: | ||
| 3/28/2025 | Contingent | $789,000$135/sqft |
Source: | ||
| 3/7/2025 | Listed for sale | $789,000$135/sqft |
Source: | ||
Public tax history
Tax history is unavailable.
Neighborhood: 26330
Nearby schools
GreatSchools rating
- 7/10Simpson Elementary SchoolGrades: PK-5Distance: 1.2 mi
- 8/10Bridgeport Middle SchoolGrades: 6-8Distance: 1.6 mi
- 10/10Bridgeport High SchoolGrades: 9-12Distance: 1.7 mi
Schools provided by the listing agent
- Elementary: Johnson Elementary
- Middle: Bridgeport Middle
- High: Bridgeport High
- District: Harrison
Source: NCWV REIN. This data may not be complete. We recommend contacting the local school district to confirm school assignments for this home.

Get pre-qualified for a loan
At Zillow Home Loans, we can pre-qualify you in as little as 5 minutes with no impact to your credit score.An equal housing lender. NMLS #10287.
