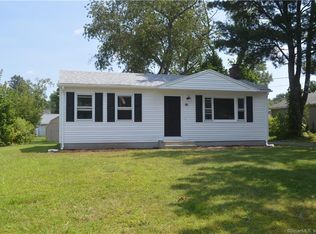Classic Cape home on a corner lot. The kitchen is open to the dining room with a small breakfast bar. There is a fireplace in the livingroom that has been closed for years, but the chimney looks good. 3 bedrooms and 1 1/2 baths. A first floor den, that could be used as a fourth bedroom. Mostly wood floors, and some newer windows. The enclosed porch isn't heated, but adds a great outdoor living space. Need a garage? This property has one large enough for multiple cars with two large overhead doors. Ready for occupancy.
This property is off market, which means it's not currently listed for sale or rent on Zillow. This may be different from what's available on other websites or public sources.
