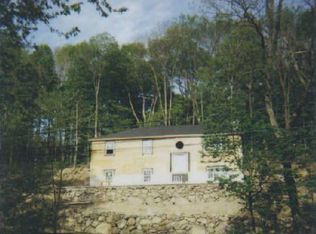Sold for $270,000
$270,000
46 Jones Road, Naugatuck, CT 06770
3beds
1,256sqft
Single Family Residence
Built in 1902
0.5 Acres Lot
$300,400 Zestimate®
$215/sqft
$2,325 Estimated rent
Home value
$300,400
$273,000 - $330,000
$2,325/mo
Zestimate® history
Loading...
Owner options
Explore your selling options
What's special
Welcome to your charming colonial retreat located at 46 Jones Rd., Naugatuck, nestled in a neighborhood just 70 miles from the Bronx, NY. This picturesque home exudes warmth and character from the moment you step onto the manicured lawn, garden area and mature tree line. This home offers both convenience and a touch of vintage charm. Step inside to discover a cozy Living Room with Wood Pellet Stove, Eat In Kitchen and Dining Room. The upper level is complete with two-three bedrooms and an adjoining versatile office space, perfect for remote work. The optional office space is adjoining, & complete with a walk in closet that can serve in many ways. But the true heart of this home lies in its outdoor space. Step onto the upper level deck via the backdoor to find yourself overlooking the gazebo complete with your very own hot tub, this charming gazebo provides the perfect ambiance for relation and stargazing. The convenience is complete with a partially fenced-in area perfect for furry friends or playtime. Enjoy afternoons by the above-ground saltwater pool newly installed in 2023. Detached 1 car garage. For the eco-conscious homeowner, benefit from the addition of solar panels installed in 2020. Close proximity to walking trails, highways, restaurants & shopping. Make this your home today!
Zillow last checked: 8 hours ago
Listing updated: October 01, 2024 at 12:06am
Listed by:
Cheryl A. Kebalo 860-810-8491,
eXp Realty 866-828-3951,
Co-Listing Agent: Alexandria Kebalo 860-808-4125,
eXp Realty
Bought with:
Brandi Kenny, RES.0827012
Real Broker CT, LLC
Source: Smart MLS,MLS#: 24016914
Facts & features
Interior
Bedrooms & bathrooms
- Bedrooms: 3
- Bathrooms: 2
- Full bathrooms: 2
Primary bedroom
- Level: Upper
- Area: 135 Square Feet
- Dimensions: 9 x 15
Bedroom
- Level: Upper
- Area: 99 Square Feet
- Dimensions: 9 x 11
Bedroom
- Level: Upper
- Area: 99 Square Feet
- Dimensions: 9 x 11
Dining room
- Level: Main
- Area: 117 Square Feet
- Dimensions: 9 x 13
Kitchen
- Level: Main
- Area: 195 Square Feet
- Dimensions: 13 x 15
Living room
- Features: Pellet Stove
- Level: Main
- Area: 176 Square Feet
- Dimensions: 11 x 16
Heating
- Radiator, Steam, Oil
Cooling
- None
Appliances
- Included: Electric Range, Refrigerator, Dishwasher, Washer, Dryer, Electric Water Heater, Water Heater
- Laundry: Lower Level
Features
- Basement: Full
- Attic: Access Via Hatch
- Has fireplace: No
Interior area
- Total structure area: 1,256
- Total interior livable area: 1,256 sqft
- Finished area above ground: 1,256
Property
Parking
- Total spaces: 1
- Parking features: Detached
- Garage spaces: 1
Features
- Has private pool: Yes
- Pool features: Salt Water, Above Ground
- Spa features: Heated
Lot
- Size: 0.50 Acres
- Features: Sloped, Open Lot
Details
- Additional structures: Gazebo
- Parcel number: 2262841
- Zoning: I1
Construction
Type & style
- Home type: SingleFamily
- Architectural style: Colonial
- Property subtype: Single Family Residence
Materials
- Vinyl Siding
- Foundation: Concrete Perimeter, Masonry
- Roof: Asphalt
Condition
- New construction: No
- Year built: 1902
Utilities & green energy
- Sewer: Public Sewer
- Water: Public
Green energy
- Energy generation: Solar
Community & neighborhood
Location
- Region: Naugatuck
Price history
| Date | Event | Price |
|---|---|---|
| 7/18/2024 | Sold | $270,000+8%$215/sqft |
Source: | ||
| 7/18/2024 | Pending sale | $250,000$199/sqft |
Source: | ||
| 5/18/2024 | Listed for sale | $250,000+117.4%$199/sqft |
Source: | ||
| 5/3/2017 | Sold | $115,000$92/sqft |
Source: | ||
Public tax history
| Year | Property taxes | Tax assessment |
|---|---|---|
| 2025 | $5,161 | $108,090 |
| 2024 | $5,161 | $108,090 |
| 2023 | $5,161 | $108,090 |
Find assessor info on the county website
Neighborhood: 06770
Nearby schools
GreatSchools rating
- 6/10Western SchoolGrades: K-4Distance: 0.7 mi
- 3/10City Hill Middle SchoolGrades: 7-8Distance: 2.4 mi
- 4/10Naugatuck High SchoolGrades: 9-12Distance: 0.6 mi
Schools provided by the listing agent
- High: Naugatuck
Source: Smart MLS. This data may not be complete. We recommend contacting the local school district to confirm school assignments for this home.
Get pre-qualified for a loan
At Zillow Home Loans, we can pre-qualify you in as little as 5 minutes with no impact to your credit score.An equal housing lender. NMLS #10287.
Sell with ease on Zillow
Get a Zillow Showcase℠ listing at no additional cost and you could sell for —faster.
$300,400
2% more+$6,008
With Zillow Showcase(estimated)$306,408
