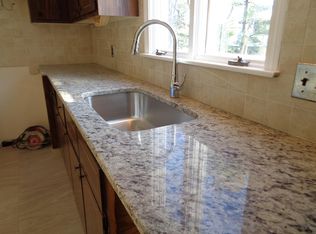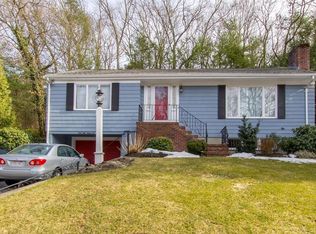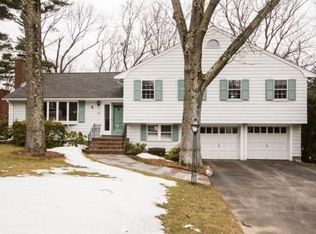Freshly painted lovely split raised ranch located in the much sought after West side of Winchester. Move in ready and just in time for the new Winchester school year. Two levels of spacious living with a glorious sun room and finished basement. The lower level has the fourth bedroom, full bathroom, office and a large family room. Walk out to the back yard from the basement. .Easy access to downtown Winchester, Library, 2 commuter rail stations to Boston, 2 stops to North Station and few miles drive to downtown Boston. Be a Winchester resident and enjoy the exquisite facilities that Winchester has to offer. Please contact now for appointments
This property is off market, which means it's not currently listed for sale or rent on Zillow. This may be different from what's available on other websites or public sources.


